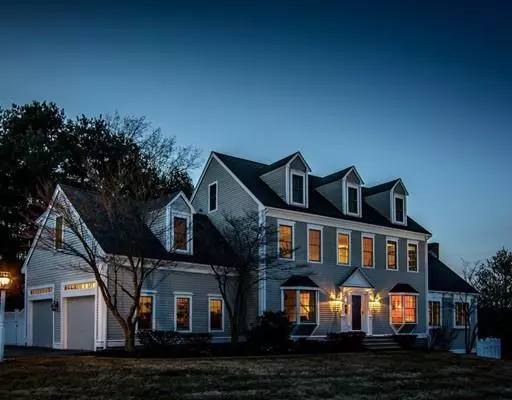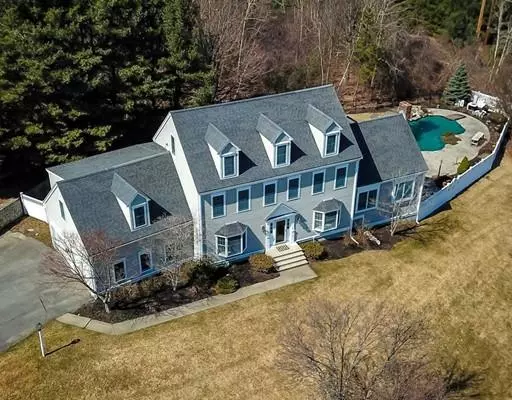$862,000
$875,000
1.5%For more information regarding the value of a property, please contact us for a free consultation.
11 Jacob Amsden Road Westborough, MA 01581
4 Beds
3.5 Baths
4,142 SqFt
Key Details
Sold Price $862,000
Property Type Single Family Home
Sub Type Single Family Residence
Listing Status Sold
Purchase Type For Sale
Square Footage 4,142 sqft
Price per Sqft $208
Subdivision Uhlman Farms
MLS Listing ID 72475628
Sold Date 06/07/19
Style Colonial
Bedrooms 4
Full Baths 3
Half Baths 1
HOA Y/N false
Year Built 1992
Annual Tax Amount $14,252
Tax Year 2019
Lot Size 1.050 Acres
Acres 1.05
Property Description
This cozy setting, atop a small knoll with views of the eastern skies, is home to a handsome three-box, dormered colonial. Upon entering you feel an immediate sense of comfort & warmth. Hardwood floors stretch across a majority of the first floor. The living room and dining room are adorned with ornate mouldings & bump-out windows. The generously sized kitchen offers a tremendous amount of cabinet and countertop space. Recent improvements also include upgraded stainless steel appliances. The kitchen opens to a family room with a center fireplace flanked by windows. The second floor offers a master suite with separate sitting room, ample closet space, and a private bathroom. The “walk-out” finished lower level is packed with custom built-ins, gorgeous trim work, a full bathroom w/sauna and a wine cellar. The custom heated, salt water, Gunite pool has a waterfall and in-floor cleaning system. The wooded back drop and Bose exterior speaker system creates an oasis unlike any other.
Location
State MA
County Worcester
Zoning S RE
Direction Route 9 to route 30 East to Jacob Amsden Road or East Main St. towards Southboro to Jacob Amsden Rd
Rooms
Family Room Cathedral Ceiling(s), Flooring - Hardwood, Open Floorplan, Sunken
Basement Full, Partially Finished, Walk-Out Access, Interior Entry, Concrete
Primary Bedroom Level Second
Dining Room Flooring - Hardwood, Chair Rail
Kitchen Skylight, Flooring - Hardwood, Flooring - Stone/Ceramic Tile, Window(s) - Bay/Bow/Box, Dining Area, Countertops - Stone/Granite/Solid, Chair Rail, Open Floorplan, Recessed Lighting
Interior
Interior Features Cathedral Ceiling(s), Bathroom - Full, Bathroom - Tiled With Shower Stall, Steam / Sauna, Sun Room, Exercise Room, Foyer, Media Room, Bathroom, Central Vacuum, Sauna/Steam/Hot Tub, Wired for Sound
Heating Forced Air, Natural Gas
Cooling Central Air, Dual
Flooring Tile, Carpet, Hardwood, Flooring - Stone/Ceramic Tile, Flooring - Wall to Wall Carpet, Flooring - Hardwood
Fireplaces Number 1
Fireplaces Type Family Room
Appliance Oven, Dishwasher, Disposal, Countertop Range, Refrigerator, Vacuum System, Gas Water Heater, Tank Water Heater, Utility Connections for Gas Range, Utility Connections for Electric Oven, Utility Connections for Electric Dryer
Laundry First Floor, Washer Hookup
Exterior
Exterior Feature Rain Gutters, Storage, Professional Landscaping, Stone Wall
Garage Spaces 2.0
Fence Fenced
Pool In Ground, Pool - Inground Heated
Community Features Shopping, Tennis Court(s), Park, Walk/Jog Trails, Golf, Medical Facility, Bike Path, Conservation Area, Highway Access, House of Worship, Public School, T-Station, Sidewalks
Utilities Available for Gas Range, for Electric Oven, for Electric Dryer, Washer Hookup
Waterfront false
Waterfront Description Beach Front, Lake/Pond, 1 to 2 Mile To Beach, Beach Ownership(Public)
Roof Type Shingle
Total Parking Spaces 6
Garage Yes
Private Pool true
Building
Lot Description Cul-De-Sac, Wooded
Foundation Concrete Perimeter
Sewer Public Sewer
Water Public
Schools
Elementary Schools Hastings
Middle Schools Mill Pd/Gibbons
High Schools Westboro High
Others
Senior Community false
Read Less
Want to know what your home might be worth? Contact us for a FREE valuation!

Our team is ready to help you sell your home for the highest possible price ASAP
Bought with Dariel Cani • Cani and Cani Realty, LLC






