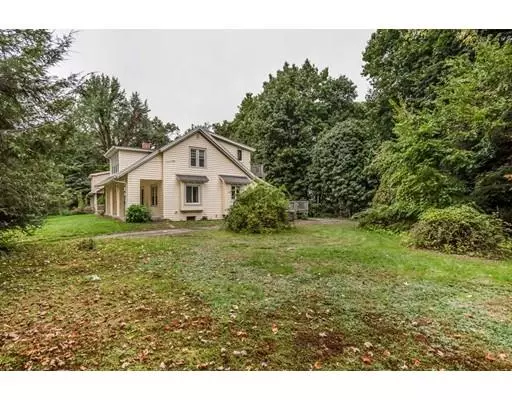$134,000
$199,900
33.0%For more information regarding the value of a property, please contact us for a free consultation.
66 Lincoln Rd Longmeadow, MA 01106
3 Beds
3 Baths
1,868 SqFt
Key Details
Sold Price $134,000
Property Type Single Family Home
Sub Type Single Family Residence
Listing Status Sold
Purchase Type For Sale
Square Footage 1,868 sqft
Price per Sqft $71
MLS Listing ID 72473526
Sold Date 04/17/19
Style Bungalow
Bedrooms 3
Full Baths 3
HOA Y/N false
Year Built 1919
Annual Tax Amount $6,182
Tax Year 2018
Lot Size 0.550 Acres
Acres 0.55
Property Sub-Type Single Family Residence
Property Description
Great opportunity for that buyer with vision who is looking for anything but cookie-cutter! Priced well below assessed value, and at $117 per square foot, this 3 bedroom, 3 bath home sits on .55 acres allowing for expansion possibilities. This home NEEDS WORK so a rehab loan might work best, however it offers great space, beautiful wood floors, high ceilings, and wonderful architectural detail such as a built-in hutch with gorgeous leaded glass cabinet doors. One full bath on the 1st floor and 2 full baths on the 2nd floor allow for many possible scenarios including a potential first floor bedroom. The upstairs den features really fun library shelves with a ladder. A smaller bedroom offers attached full bath. This home is light, bright and a bit quirky. As per owner, all but 2 kitchen windows replaced between 2000-2017. Roof was replaced in 2005 and is 1 layer with a 30 year manufacturer's warranty. Fence and siding as of 2008. Price reflects that work is needed.
Location
State MA
County Hampden
Zoning RA1
Direction Longmeadow Street to Lincoln Park to Lincoln Rd. Or Maple to Franklin to Lincoln Road.
Rooms
Basement Partial, Crawl Space, Bulkhead, Sump Pump, Unfinished
Primary Bedroom Level Second
Dining Room Closet/Cabinets - Custom Built, Flooring - Wood
Kitchen Flooring - Wood, Cable Hookup, Deck - Exterior, Exterior Access
Interior
Interior Features Closet/Cabinets - Custom Built, Cable Hookup, Bathroom - Full, Office, Den
Heating Steam, Natural Gas
Cooling None
Flooring Wood, Flooring - Wood
Fireplaces Number 1
Fireplaces Type Living Room
Appliance Oven, Dishwasher, Countertop Range, Gas Water Heater, Utility Connections for Electric Range, Utility Connections for Electric Oven, Utility Connections for Electric Dryer
Laundry In Basement
Exterior
Exterior Feature Rain Gutters
Fence Fenced
Community Features Public Transportation, Shopping, Pool, Tennis Court(s), Park, Walk/Jog Trails, Golf, Bike Path, Conservation Area, Highway Access, House of Worship, Private School, Public School, University
Utilities Available for Electric Range, for Electric Oven, for Electric Dryer
Roof Type Shingle
Total Parking Spaces 3
Garage No
Building
Lot Description Wooded, Steep Slope
Foundation Stone, Brick/Mortar
Sewer Public Sewer
Water Public
Architectural Style Bungalow
Schools
Elementary Schools Wolf Swamp
Middle Schools Glenbrook
High Schools Lhs
Others
Senior Community false
Read Less
Want to know what your home might be worth? Contact us for a FREE valuation!

Our team is ready to help you sell your home for the highest possible price ASAP
Bought with Charles Elfman • Rovithis Realty, LLC






