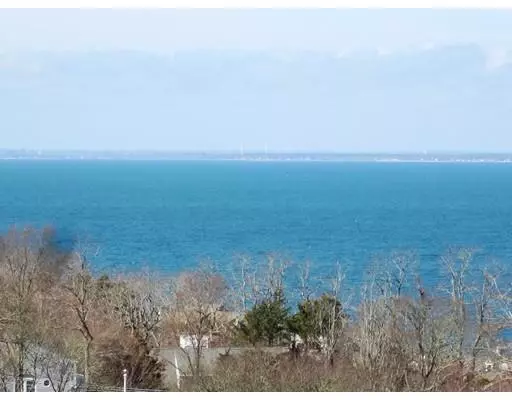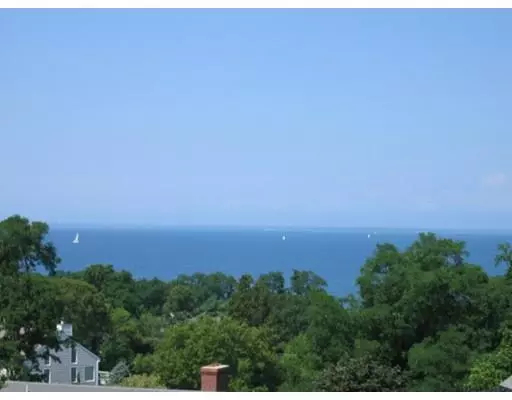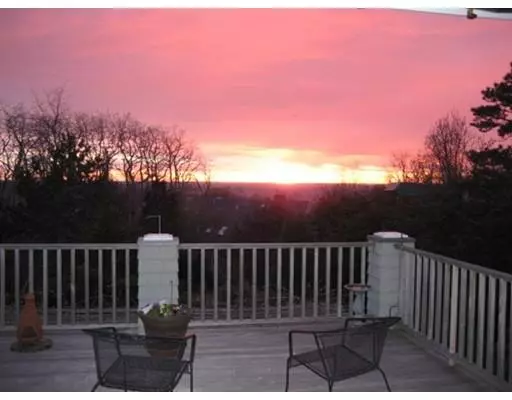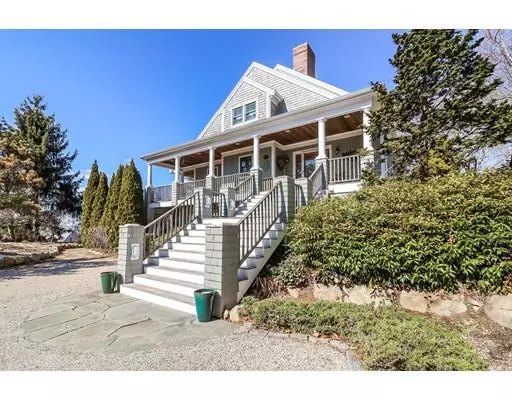$897,000
$899,900
0.3%For more information regarding the value of a property, please contact us for a free consultation.
32 Clowes Dr Falmouth, MA 02540
3 Beds
2.5 Baths
3,110 SqFt
Key Details
Sold Price $897,000
Property Type Single Family Home
Sub Type Single Family Residence
Listing Status Sold
Purchase Type For Sale
Square Footage 3,110 sqft
Price per Sqft $288
Subdivision Sippewissett Highlands
MLS Listing ID 72470778
Sold Date 05/31/19
Style Contemporary
Bedrooms 3
Full Baths 2
Half Baths 1
HOA Fees $50/ann
HOA Y/N true
Year Built 1997
Annual Tax Amount $5,872
Tax Year 2019
Lot Size 0.490 Acres
Acres 0.49
Property Description
Sippewissett Highlands magnificent custom built & architecturally designed contemporary home known as ''Haleakala East '' House of the Sun. Sun-splashed , Feng Shui styled. Enjoy gorgeous ocean views w/scenic boating activity & brilliant sunsets. Meticulous home features custom built-ins, back-up, generator, generous storage, two laundry rooms, sumptuous master suite w/ private deck, spacious master bathroom w/soaking tub, bidet,. Gourmet kitchen w/ wet bar, stainless steel appliances, formal dining room, walk-in pantry& family room , Private grounds w/ beautiful plantings, bocce court, sea shell patio, stroll to private beach w/ waterside kayak storage & private tennis.Neighborhood has direct access to Beebe Woods with 600 acres groomed trails. 3,126 sq. ft of living space includes finished basement.
Location
State MA
County Barnstable
Area Sippewissett
Zoning RA
Direction Ter Heun R on Clear Pond L on Clowes first driveway on left .Or arrange to come in thru locked gate
Rooms
Family Room Exterior Access
Basement Full, Finished, Walk-Out Access, Interior Entry, Garage Access
Primary Bedroom Level Second
Kitchen Flooring - Hardwood, Breakfast Bar / Nook, Cabinets - Upgraded, Gas Stove
Interior
Interior Features Home Office
Heating Natural Gas
Cooling None
Flooring Wood, Tile, Carpet
Appliance Range, Dishwasher, Tank Water Heater
Laundry Second Floor
Exterior
Exterior Feature Balcony, Rain Gutters, Professional Landscaping, Garden, Outdoor Shower
Garage Spaces 2.0
Community Features Shopping, Tennis Court(s), Walk/Jog Trails, Medical Facility, Bike Path, Conservation Area
Utilities Available Generator Connection
Waterfront Description Beach Front
View Y/N Yes
View Scenic View(s)
Roof Type Shingle
Total Parking Spaces 4
Garage Yes
Building
Foundation Concrete Perimeter, Irregular
Sewer Private Sewer
Water Public
Others
Senior Community false
Read Less
Want to know what your home might be worth? Contact us for a FREE valuation!

Our team is ready to help you sell your home for the highest possible price ASAP
Bought with David Dines • Benoit Real Estate Group ,LLC






