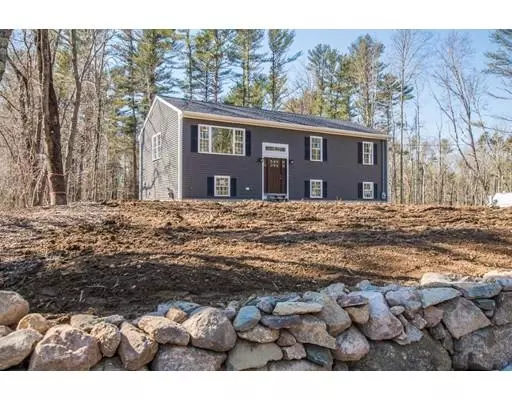$405,000
$409,900
1.2%For more information regarding the value of a property, please contact us for a free consultation.
11 South St. Middleboro, MA 02346
3 Beds
2 Baths
1,248 SqFt
Key Details
Sold Price $405,000
Property Type Single Family Home
Sub Type Single Family Residence
Listing Status Sold
Purchase Type For Sale
Square Footage 1,248 sqft
Price per Sqft $324
MLS Listing ID 72469320
Sold Date 04/30/19
Bedrooms 3
Full Baths 2
HOA Y/N false
Year Built 2019
Annual Tax Amount $9
Tax Year 9
Lot Size 1.860 Acres
Acres 1.86
Property Sub-Type Single Family Residence
Property Description
This oversized custom split sits on a nice country lot of nearly 2 acres with towering trees and stone walls. It features an open floor plan perfect for entertaining with cathedral ceilings , recessed lighting, custom white cabinet kitchen with granite counter tops and stainless steel appliances. You'll like how bright and airy it is inside! There's 3 nice bedrooms including a master with private bath and his and her sinks. The lower level features a slider and will be perfect for a future family room. Heating is 95% High efficiency system with central air and a separate tankless hot water system.
Location
State MA
County Plymouth
Zoning RR
Direction Highland to South St.
Rooms
Basement Full, Walk-Out Access
Primary Bedroom Level First
Kitchen Flooring - Laminate, Balcony / Deck, Countertops - Stone/Granite/Solid, Recessed Lighting, Slider, Stainless Steel Appliances
Interior
Heating Forced Air
Cooling Central Air
Flooring Carpet, Laminate
Appliance Range, Dishwasher, Microwave, Refrigerator, Propane Water Heater, Tank Water Heaterless, Utility Connections for Electric Oven
Exterior
Garage Spaces 2.0
Community Features Public Transportation, Park, Walk/Jog Trails, Highway Access
Utilities Available for Electric Oven
Roof Type Shingle
Total Parking Spaces 6
Garage Yes
Building
Lot Description Wooded
Foundation Concrete Perimeter
Sewer Private Sewer
Water Private
Read Less
Want to know what your home might be worth? Contact us for a FREE valuation!

Our team is ready to help you sell your home for the highest possible price ASAP
Bought with Sue Menard • Keller Williams Realty Colonial Partners






