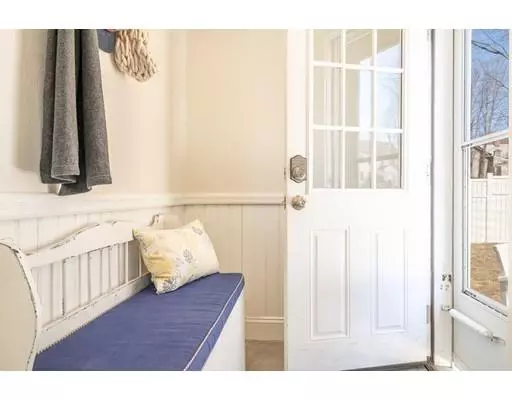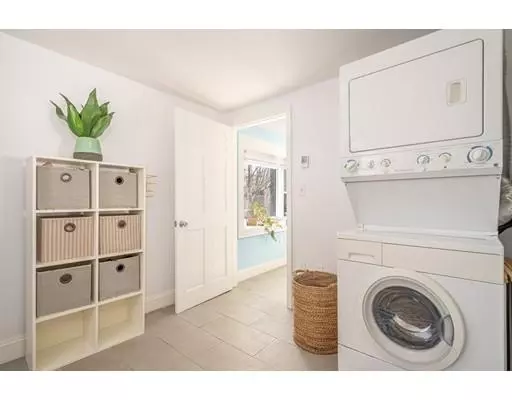$596,500
$550,000
8.5%For more information regarding the value of a property, please contact us for a free consultation.
40 Crescent St Wakefield, MA 01880
3 Beds
1.5 Baths
1,832 SqFt
Key Details
Sold Price $596,500
Property Type Single Family Home
Sub Type Single Family Residence
Listing Status Sold
Purchase Type For Sale
Square Footage 1,832 sqft
Price per Sqft $325
MLS Listing ID 72468119
Sold Date 04/22/19
Style Colonial
Bedrooms 3
Full Baths 1
Half Baths 1
Year Built 1838
Annual Tax Amount $6,140
Tax Year 2019
Lot Size 6,098 Sqft
Acres 0.14
Property Sub-Type Single Family Residence
Property Description
Welcome to the perfect blend of timeless character & modern charm within moments of everything Wakefield has to offer.The 1st floor features a tastefully updated kitchen that has it all –farmer's sink, quartz counters w/seating, SS appliances, pantry, radiant heated floors & tons of natural light.A mudroom, ½ bath & laundry are conveniently set off the kitchen.Back-to-back fireplaces make the dining & living rooms ideal for entertaining & a lovely library connects the family room to the dining –this layout has many options.The 2nd level offers a full bath & 3 spacious bedrooms w/fabulous wide-plank flooring, a 3rd fireplace & 2nd staircase. Hardwood floors & newer heating complete the home.The fenced yard, farmer's porch & corner lot provide excellent outdoor space.This top location accommodates any lifestyle -within blocks you have the beautiful common, Lake Quannapowitt, restaurants & shops. Under ½ mile to the commuter rail & only 5 stops to Boston! Check out the video walkthrough!
Location
State MA
County Middlesex
Zoning GR
Direction Water Street to Crescent Street - OR - Common Street to Crescent Street
Rooms
Family Room Ceiling Fan(s), Flooring - Hardwood, Cable Hookup, High Speed Internet Hookup, Open Floorplan, Lighting - Overhead
Basement Interior Entry, Bulkhead, Sump Pump, Unfinished
Primary Bedroom Level Second
Dining Room Flooring - Hardwood, Wainscoting, Lighting - Overhead, Vestibule
Kitchen Flooring - Stone/Ceramic Tile, Pantry, Countertops - Stone/Granite/Solid, Cabinets - Upgraded, Recessed Lighting, Remodeled, Stainless Steel Appliances, Gas Stove, Peninsula
Interior
Interior Features Wainscoting, Lighting - Overhead, Library, Mud Room, Foyer
Heating Hot Water, Steam, Radiant, Natural Gas
Cooling None
Flooring Wood, Tile, Hardwood, Flooring - Hardwood, Flooring - Stone/Ceramic Tile
Fireplaces Number 3
Fireplaces Type Dining Room, Living Room, Bedroom
Appliance Range, Dishwasher, Disposal, Microwave, Refrigerator, Washer, Dryer, Electric Water Heater, Utility Connections for Gas Range
Laundry Flooring - Stone/Ceramic Tile, Main Level, Washer Hookup, Lighting - Overhead, First Floor
Exterior
Exterior Feature Rain Gutters, Stone Wall
Fence Fenced/Enclosed, Fenced
Community Features Public Transportation, Shopping, Tennis Court(s), Park, Walk/Jog Trails, Highway Access, House of Worship, Public School, T-Station, Sidewalks
Utilities Available for Gas Range, Washer Hookup
Roof Type Shingle
Total Parking Spaces 2
Garage No
Building
Lot Description Corner Lot
Foundation Stone, Brick/Mortar
Sewer Public Sewer
Water Public
Architectural Style Colonial
Schools
Elementary Schools Dolbeare
Middle Schools Galvin
High Schools Wmhs
Read Less
Want to know what your home might be worth? Contact us for a FREE valuation!

Our team is ready to help you sell your home for the highest possible price ASAP
Bought with Ali Chenell • Compass






