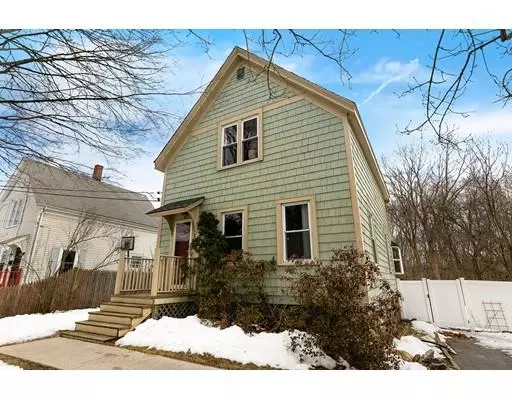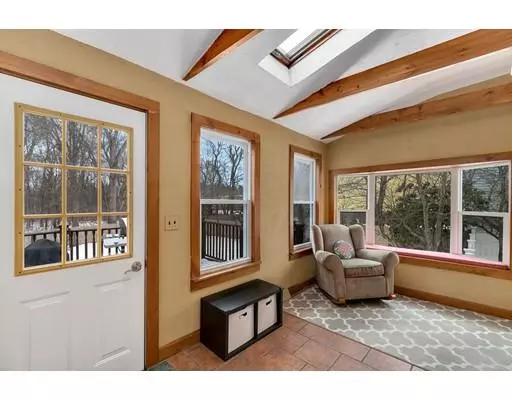$318,000
$324,900
2.1%For more information regarding the value of a property, please contact us for a free consultation.
223 Commercial St Whitman, MA 02382
3 Beds
1.5 Baths
1,103 SqFt
Key Details
Sold Price $318,000
Property Type Single Family Home
Sub Type Single Family Residence
Listing Status Sold
Purchase Type For Sale
Square Footage 1,103 sqft
Price per Sqft $288
MLS Listing ID 72466614
Sold Date 05/15/19
Style Colonial
Bedrooms 3
Full Baths 1
Half Baths 1
HOA Y/N false
Year Built 1895
Annual Tax Amount $3,916
Tax Year 2018
Lot Size 8,276 Sqft
Acres 0.19
Property Sub-Type Single Family Residence
Property Description
This charming three bedroom colonial near Whitman center has been lovingly cared for and tastefully updated in recent years and features central air and pine wood floors. The main level has a lovely living room with a ceiling fan and an updated, bright kitchen with glass-front cabinetry and stainless steel appliances. The dining room opens to the lovely tile floor sunroom featuring a bay window, beamed ceiling and a skylight. A full, tiled bath completes the lower level. The upper level has three bedrooms, the third one recently renovated, all with pine wood flooring and a half bath. Some other highlights of this lovely home include a fence replacement (2018) and new water heater (2016). Outside you'll find a nice rear deck overlooking a spacious, mostly fenced backyard. Great location within walking distance to parks, the commuter rail station and the stores and restaurants in the town center. Don't miss this gem!
Location
State MA
County Plymouth
Zoning GR
Direction Washington St. to Commercial St.
Rooms
Basement Full
Primary Bedroom Level Second
Dining Room Flooring - Hardwood, Open Floorplan
Kitchen Flooring - Stone/Ceramic Tile, Open Floorplan, Stainless Steel Appliances
Interior
Interior Features Ceiling - Cathedral, Entrance Foyer, Sun Room
Heating Forced Air, Oil
Cooling Central Air
Flooring Wood, Tile, Pine, Flooring - Wood
Appliance Range, Oven, Dishwasher, Microwave, Refrigerator, Washer, Dryer, Electric Water Heater, Utility Connections for Electric Range
Laundry Washer Hookup
Exterior
Community Features Public Transportation, Shopping, Park, Golf, Conservation Area, House of Worship, Public School, T-Station
Utilities Available for Electric Range, Washer Hookup
Roof Type Shingle
Total Parking Spaces 4
Garage No
Building
Lot Description Wooded, Level
Foundation Block
Sewer Public Sewer
Water Public
Architectural Style Colonial
Schools
Elementary Schools John Duval Elem
Middle Schools Whitman Hanson
High Schools Whit Hanson Hs
Others
Acceptable Financing Contract
Listing Terms Contract
Read Less
Want to know what your home might be worth? Contact us for a FREE valuation!

Our team is ready to help you sell your home for the highest possible price ASAP
Bought with Kathleen Duffy • William Raveis R.E. & Home Services






