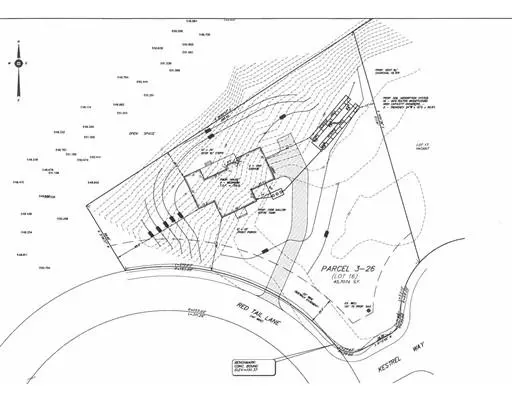$736,387
$730,000
0.9%For more information regarding the value of a property, please contact us for a free consultation.
21 Redtail Lane Carver, MA 02330
3 Beds
2.5 Baths
2,534 SqFt
Key Details
Sold Price $736,387
Property Type Single Family Home
Sub Type Single Family Residence
Listing Status Sold
Purchase Type For Sale
Square Footage 2,534 sqft
Price per Sqft $290
Subdivision Kingsbury Hollow
MLS Listing ID 72466026
Sold Date 07/12/19
Style Cape, Ranch
Bedrooms 3
Full Baths 2
Half Baths 1
HOA Fees $95/mo
HOA Y/N true
Year Built 2019
Annual Tax Amount $9,999
Tax Year 2019
Lot Size 1.050 Acres
Acres 1.05
Property Description
Welcome to Kingsbury Hollow! This Davenport/A.D. Makepeace Conservation Community is sure to impress any Buyer with its 2-acre neighborhood park offering walking trails and gazebo. Picturesque Cranberry Bogs and wooded homesites are offered here. This custom design floor plan offers first floor Master Bedroom and open-concept living. Quality construction by Davenport Building Company. Fantastic location just over West Plymouth line minutes to major routes, Colony Place shopping and commuter rail. Call for more information on available lots, designs and plans. Photos are facsimiles of home to be built.
Location
State MA
County Plymouth
Zoning Res
Direction Plymouth St to Redtail Lane
Rooms
Basement Full, Partially Finished, Unfinished
Primary Bedroom Level First
Dining Room Flooring - Hardwood
Kitchen Flooring - Hardwood, Pantry, Countertops - Stone/Granite/Solid
Interior
Interior Features Office
Heating Forced Air, Natural Gas
Cooling Central Air
Flooring Wood, Tile, Carpet, Flooring - Hardwood
Fireplaces Number 1
Fireplaces Type Living Room
Appliance Range, Dishwasher, Microwave, Refrigerator, Gas Water Heater, Utility Connections for Gas Range
Laundry First Floor
Exterior
Garage Spaces 2.0
Community Features Shopping
Utilities Available for Gas Range
View Y/N Yes
View Scenic View(s)
Roof Type Shingle
Total Parking Spaces 4
Garage Yes
Building
Lot Description Cul-De-Sac, Wooded, Level
Foundation Concrete Perimeter
Sewer Private Sewer
Water Private
Schools
Elementary Schools Carver Elemen
Middle Schools Cmhs
High Schools Cmhs
Others
Senior Community false
Read Less
Want to know what your home might be worth? Contact us for a FREE valuation!

Our team is ready to help you sell your home for the highest possible price ASAP
Bought with Jennifer Knight • Century 21 Classic Gold Realty






