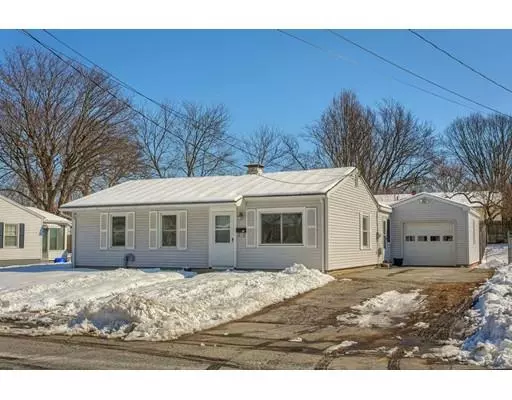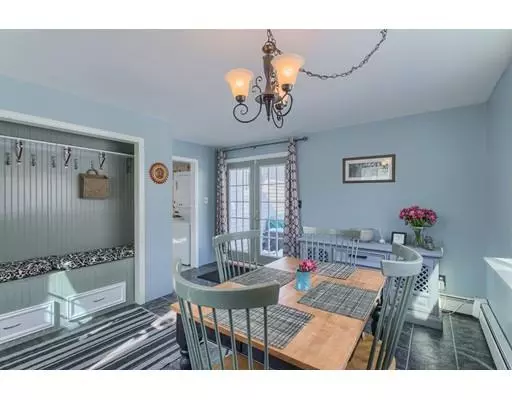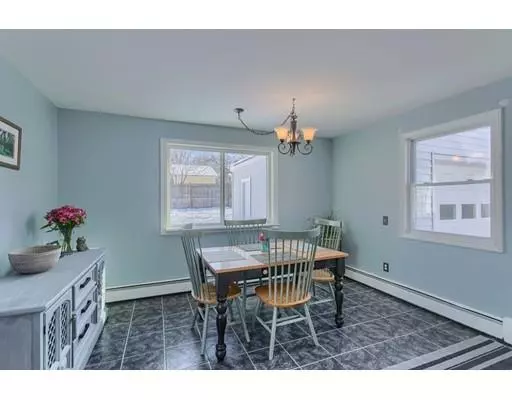$272,500
$260,000
4.8%For more information regarding the value of a property, please contact us for a free consultation.
32 Amherst Street Lawrence, MA 01843
3 Beds
1 Bath
1,045 SqFt
Key Details
Sold Price $272,500
Property Type Single Family Home
Sub Type Single Family Residence
Listing Status Sold
Purchase Type For Sale
Square Footage 1,045 sqft
Price per Sqft $260
Subdivision Mount Vernon Neighborhood
MLS Listing ID 72460990
Sold Date 04/16/19
Style Ranch
Bedrooms 3
Full Baths 1
Year Built 1957
Annual Tax Amount $2,948
Tax Year 2018
Lot Size 6,969 Sqft
Acres 0.16
Property Description
Welcome home to this sweet, tasteful Ranch in the coveted MOUNT VERNON neighborhood! Enjoy easy, one-level living in this wonderful condo alternative that has been freshly painted with a modern color scheme. Walk in the back door to your mudroom area and dining room where you can enjoy the birds nesting in the ornamental pear tree through your picture window showcasing your large, fenced-in backyard, perfect for outdoor entertaining! A fantastic deck accessed through french doors off the dining room rounds out the outdoor experience! Back inside, walk into your tiled kitchen that includes a handy, new washer/dryer combo, and then step into your living room with large windows providing plenty of natural light. A central hallway leads to the three bedrooms and full bath. Add a one-car garage w/ doors that are just a few years old, and many major updates, including most windows (2017), furnace (2015), siding (2006), and 7 year-old shingles. Commuters dream, easy access to Routes 495 & 93!
Location
State MA
County Essex
Zoning R2
Direction Andover Street to Amherst Street.
Rooms
Primary Bedroom Level Main
Dining Room Flooring - Stone/Ceramic Tile, French Doors, Deck - Exterior, Exterior Access
Kitchen Ceiling Fan(s), Flooring - Stone/Ceramic Tile, Dryer Hookup - Electric, Washer Hookup
Interior
Heating Central, Baseboard
Cooling None
Flooring Tile, Laminate
Appliance Range, Microwave, Refrigerator, Washer/Dryer, Gas Water Heater, Tank Water Heater, Utility Connections for Gas Range, Utility Connections for Gas Oven, Utility Connections for Electric Dryer
Exterior
Garage Spaces 1.0
Fence Fenced
Utilities Available for Gas Range, for Gas Oven, for Electric Dryer
Waterfront false
Roof Type Shingle
Total Parking Spaces 4
Garage Yes
Building
Foundation Slab
Sewer Public Sewer
Water Public
Schools
Elementary Schools Frost
Middle Schools Frost Middle
High Schools Lawrence High
Read Less
Want to know what your home might be worth? Contact us for a FREE valuation!

Our team is ready to help you sell your home for the highest possible price ASAP
Bought with Jessica Van Dam • Weichert REALTORS® Blueprint Brokers






