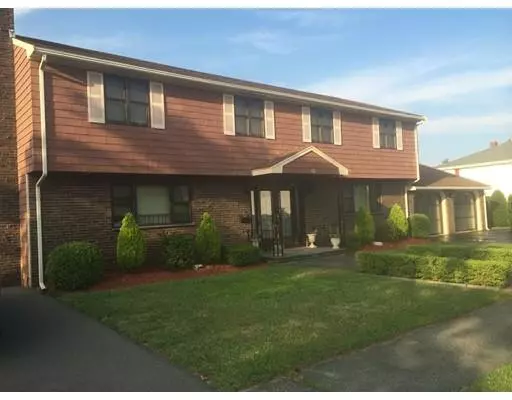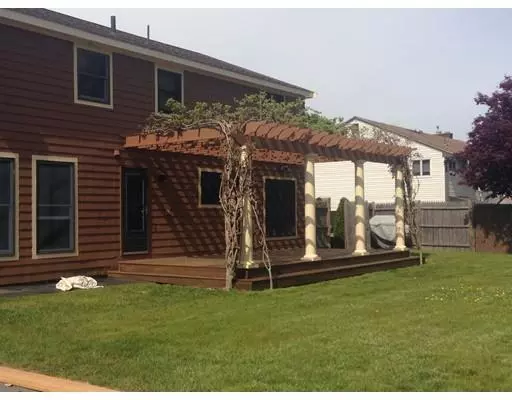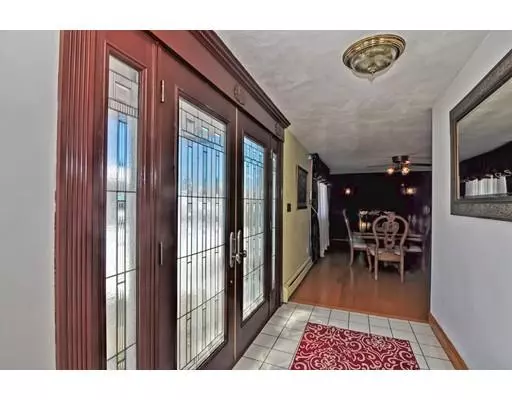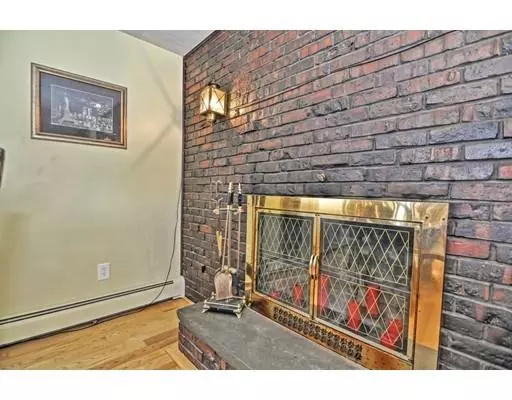$637,000
$639,900
0.5%For more information regarding the value of a property, please contact us for a free consultation.
12 Pevwell Drive Saugus, MA 01906
6 Beds
3 Baths
2,702 SqFt
Key Details
Sold Price $637,000
Property Type Single Family Home
Sub Type Single Family Residence
Listing Status Sold
Purchase Type For Sale
Square Footage 2,702 sqft
Price per Sqft $235
Subdivision Cliftondale
MLS Listing ID 72459156
Sold Date 07/22/19
Style Raised Ranch
Bedrooms 6
Full Baths 3
HOA Y/N false
Year Built 1973
Annual Tax Amount $6,384
Tax Year 2019
Lot Size 0.280 Acres
Acres 0.28
Property Description
Improved price!! New bathroom, carpeting, and paint upstairs. Home offers 2702 square feet of living space, large updated kitchen with casual dining space, stainless steel appliances, island with cooktop, large living and dining room, in-ground gunite swimming pool, basketball court, deck with pergola, two driveways, and SO MUCH MORE! Renovated first floor bathroom leading out to the pool boasts Toto toilet and high-end finishes. White Ash hardwood flooring throughout first level living area, and Pella windows and new storm door installed. Home provides plenty of storage space/closets and two full walk-in attics, 400 amplitude electrical system, and attached garage with white privacy Pella glass windows.
Location
State MA
County Essex
Area Cliftondale
Zoning Res
Direction MA 107, L Ballard St., 2nd L Ballard St., 2nd L Eastern Ave., 1st R Gates Rd., 1st L Pevwell Dr.
Interior
Heating Natural Gas
Cooling Wall Unit(s)
Flooring Tile, Hardwood
Fireplaces Number 1
Appliance Range, Dishwasher, Disposal, Gas Water Heater, Plumbed For Ice Maker, Utility Connections for Electric Range, Utility Connections for Electric Oven, Utility Connections for Electric Dryer
Laundry Washer Hookup
Exterior
Exterior Feature Storage, Professional Landscaping, Sprinkler System
Garage Spaces 2.0
Fence Fenced
Pool In Ground
Community Features Pool, Other
Utilities Available for Electric Range, for Electric Oven, for Electric Dryer, Washer Hookup, Icemaker Connection
Waterfront false
Roof Type Shingle
Total Parking Spaces 5
Garage Yes
Private Pool true
Building
Lot Description Level
Foundation Concrete Perimeter
Sewer Public Sewer
Water Public
Schools
High Schools Saugus Hs
Others
Senior Community false
Read Less
Want to know what your home might be worth? Contact us for a FREE valuation!

Our team is ready to help you sell your home for the highest possible price ASAP
Bought with John W. Collier, Esq. • Office of John W. Collier






