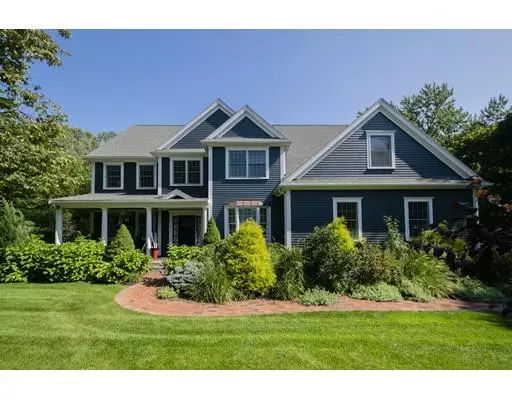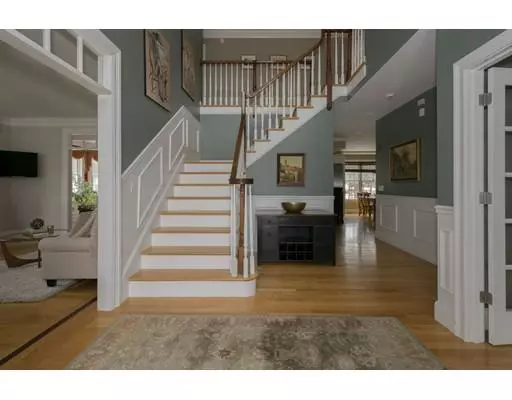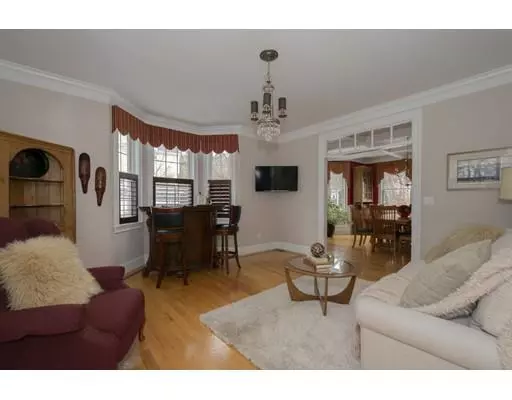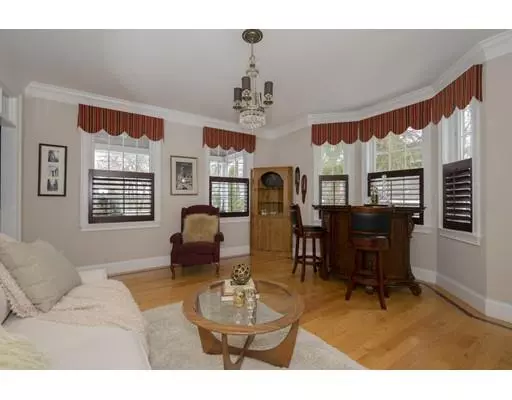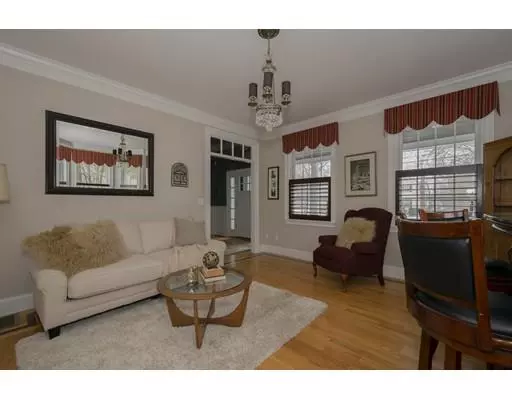$1,900,000
$1,930,000
1.6%For more information regarding the value of a property, please contact us for a free consultation.
11 Locke Ln Lexington, MA 02420
5 Beds
4.5 Baths
5,289 SqFt
Key Details
Sold Price $1,900,000
Property Type Single Family Home
Sub Type Single Family Residence
Listing Status Sold
Purchase Type For Sale
Square Footage 5,289 sqft
Price per Sqft $359
Subdivision Sun Valley
MLS Listing ID 72458472
Sold Date 04/19/19
Style Colonial
Bedrooms 5
Full Baths 4
Half Baths 1
Year Built 2010
Annual Tax Amount $23,867
Tax Year 2018
Lot Size 0.700 Acres
Acres 0.7
Property Description
Stunning design and curb appeal galore define this like-new Colonial perfectly set in a desirable Sun Valley neighborhood. Crown molding, wainscoting, bay windows, and French doors highlight the elegant formal living and dining rooms. The stunning, open plan chef’s kitchen features high-end Thermador stainless steel appliances, granite countertops, center breakfast bar island, tumbled marble backsplash, stylish white cabinetry, informal dining area, and large pantry. The kitchen opens to the family room with fireplace and French doors to the deck, bluestone patio with firepit, and expansive backyard beyond. The master suite is light-filled and spacious with hardwood floors, a huge walk-in closet, bonus exercise room, and a spa-like marble master bathroom with tiled shower stall and Jacuzzi tub. The finished third level continues to impress with a second family room, fifth bedroom and another full bath. New owners are automatically eligible to join Sun Valley swim/tennis club.
Location
State MA
County Middlesex
Zoning RO
Direction Lowell Street to Fairlawn to Locke Lane
Rooms
Family Room Ceiling Fan(s), Flooring - Hardwood, French Doors, Deck - Exterior, Exterior Access, Open Floorplan, Recessed Lighting, Crown Molding
Basement Full, Interior Entry, Concrete
Primary Bedroom Level Second
Dining Room Coffered Ceiling(s), Flooring - Hardwood, Window(s) - Bay/Bow/Box, Wainscoting, Crown Molding
Kitchen Flooring - Hardwood, Dining Area, Pantry, Countertops - Stone/Granite/Solid, Kitchen Island, Breakfast Bar / Nook, Open Floorplan, Recessed Lighting, Stainless Steel Appliances, Lighting - Pendant
Interior
Interior Features Crown Molding, Bathroom - Full, Bathroom - Tiled With Tub & Shower, Countertops - Stone/Granite/Solid, Bathroom - Half, Office, Exercise Room, Play Room, Bathroom, Central Vacuum
Heating Central, Forced Air, Oil
Cooling Central Air
Flooring Tile, Carpet, Marble, Hardwood, Flooring - Hardwood, Flooring - Wall to Wall Carpet, Flooring - Stone/Ceramic Tile
Fireplaces Number 1
Fireplaces Type Family Room
Appliance Range, Oven, Dishwasher, Disposal, Microwave, Refrigerator, Washer, Dryer, Range Hood, Tank Water Heater
Laundry Flooring - Stone/Ceramic Tile, Countertops - Stone/Granite/Solid, Electric Dryer Hookup, Washer Hookup, Second Floor
Exterior
Exterior Feature Rain Gutters, Professional Landscaping, Sprinkler System
Garage Spaces 2.0
Community Features Public Transportation, Shopping, Pool, Tennis Court(s), Walk/Jog Trails, Conservation Area, Public School
Roof Type Shingle
Total Parking Spaces 5
Garage Yes
Building
Lot Description Level
Foundation Concrete Perimeter
Sewer Public Sewer
Water Public
Schools
Elementary Schools School Board
Middle Schools Clarke Ms
High Schools Lexington Hs
Read Less
Want to know what your home might be worth? Contact us for a FREE valuation!

Our team is ready to help you sell your home for the highest possible price ASAP
Bought with Singer & Stokes • William Raveis R.E. & Home Services


