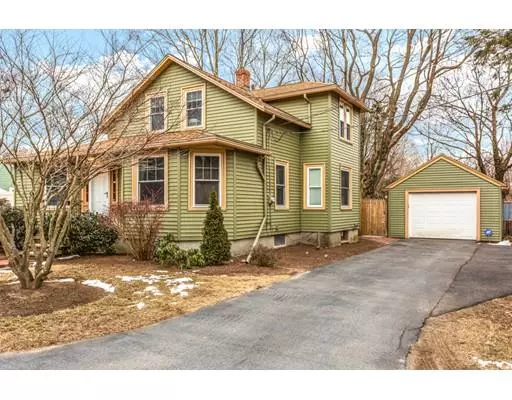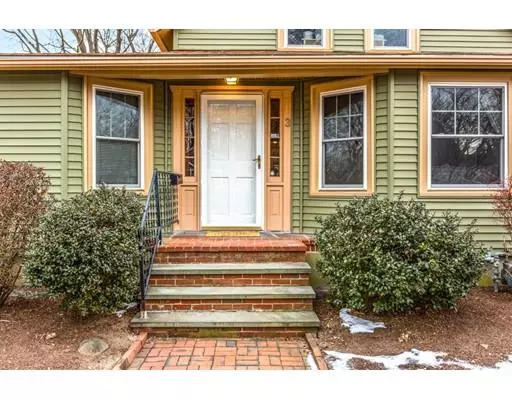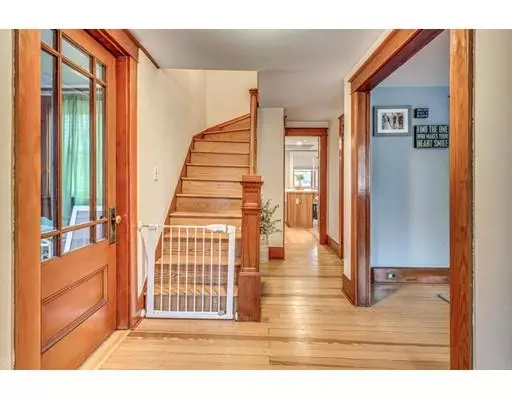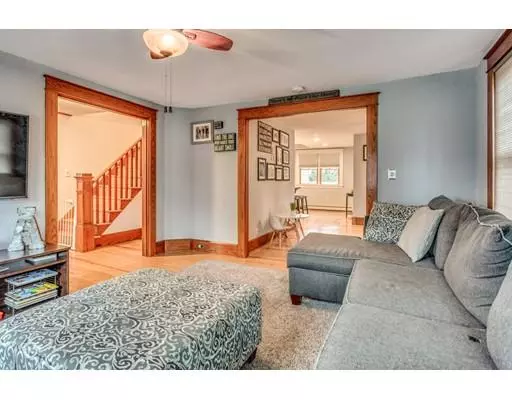$330,000
$319,900
3.2%For more information regarding the value of a property, please contact us for a free consultation.
3 Corinne Pkwy Middleboro, MA 02346
2 Beds
1.5 Baths
1,371 SqFt
Key Details
Sold Price $330,000
Property Type Single Family Home
Sub Type Single Family Residence
Listing Status Sold
Purchase Type For Sale
Square Footage 1,371 sqft
Price per Sqft $240
MLS Listing ID 72458484
Sold Date 04/16/19
Style Bungalow, Craftsman
Bedrooms 2
Full Baths 1
Half Baths 1
HOA Y/N false
Year Built 1935
Annual Tax Amount $4,534
Tax Year 2019
Lot Size 10,018 Sqft
Acres 0.23
Property Sub-Type Single Family Residence
Property Description
Mint Condition Arts and Craft Bungalow with charm, craftsmanship & details throughout and offers an open floor plan. Brick walkway, covered entrance & spacious foyer to greet guests. Eat-in Kitchen with shaker style cabinets, silestone counter, island, walk-in pantry, hardwood floors & access to 3 season Mudroom. Separate sun filled dining room with lots of window and hardwoods. The front living room is a perfect gathering space to gather & entertain; hardwood floors and bay window style bump-out. Homeowners added a 1/2 bath on the 1st level. Home office/ 3rd bedroom completes the 1st floor. Hardwood stairs to the second level. Large Master Bedroom & 2nd bedroom; hardwoods floors. Main Bath with Tub/Shower & tile floor. Basement includes Laundry & work space. Many updates; Vinyl siding & windows, roof & furnace. Fenced yard with patio & fire pit. Gas cooking & hot water; oil heat. Convenient location; close to schools, highway and T-station
Location
State MA
County Plymouth
Zoning RB
Direction Rt 105 (S Main), left on North St, Right on Corinne Pkwy
Rooms
Basement Full, Partially Finished, Interior Entry, Bulkhead, Concrete
Primary Bedroom Level Second
Dining Room Flooring - Hardwood
Kitchen Skylight, Flooring - Hardwood, Dining Area, Pantry, Countertops - Stone/Granite/Solid, Exterior Access, Open Floorplan, Recessed Lighting
Interior
Interior Features Home Office, Entry Hall, Mud Room
Heating Baseboard, Oil
Cooling None
Flooring Wood, Tile, Flooring - Hardwood
Appliance Range, Dishwasher, Microwave, Refrigerator, Gas Water Heater, Tank Water Heater, Utility Connections for Gas Range
Laundry In Basement
Exterior
Exterior Feature Rain Gutters, Decorative Lighting
Garage Spaces 1.0
Fence Fenced/Enclosed
Community Features Public Transportation, Shopping, Pool, Tennis Court(s), Park, Stable(s), Medical Facility, Highway Access, House of Worship, Public School, T-Station
Utilities Available for Gas Range
Roof Type Shingle
Total Parking Spaces 3
Garage Yes
Building
Lot Description Cleared, Level
Foundation Concrete Perimeter
Sewer Public Sewer
Water Public
Architectural Style Bungalow, Craftsman
Schools
Elementary Schools Goode
Middle Schools Nicholas
High Schools Middleboro Hs
Others
Senior Community false
Acceptable Financing Contract
Listing Terms Contract
Read Less
Want to know what your home might be worth? Contact us for a FREE valuation!

Our team is ready to help you sell your home for the highest possible price ASAP
Bought with Janel Robitaille • Better Living Real Estate, LLC






