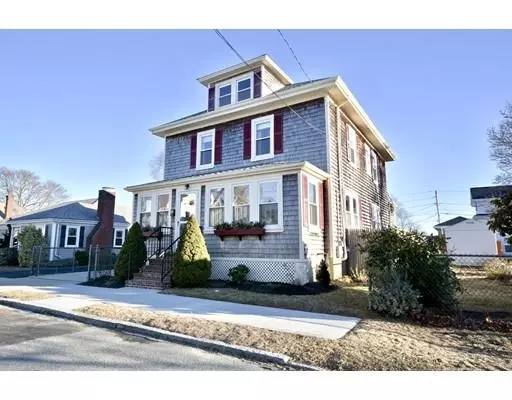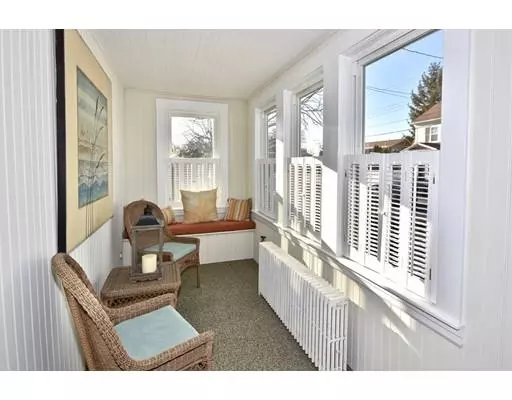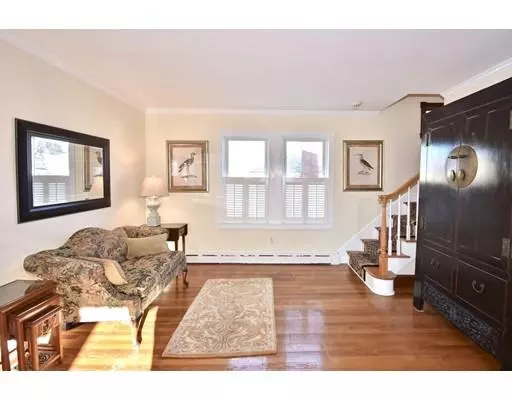$322,500
$329,900
2.2%For more information regarding the value of a property, please contact us for a free consultation.
224 Carroll Street New Bedford, MA 02740
4 Beds
1.5 Baths
1,845 SqFt
Key Details
Sold Price $322,500
Property Type Single Family Home
Sub Type Single Family Residence
Listing Status Sold
Purchase Type For Sale
Square Footage 1,845 sqft
Price per Sqft $174
Subdivision Buttonwood Park Area
MLS Listing ID 72458434
Sold Date 05/28/19
Style Colonial
Bedrooms 4
Full Baths 1
Half Baths 1
HOA Y/N false
Year Built 1925
Annual Tax Amount $4,797
Tax Year 2019
Lot Size 3,484 Sqft
Acres 0.08
Property Description
GREAT WEST END LOCATION! We proudly offer this well cared for Colonial style residence containing 8 rooms with 1,845 s.f. of living space. The first floor offers an open floor plan concept with an updated, Gourmet style kitchen featuring cherry cabinetry, granite and an eating area with bar stools. The spacious living room, formal dining room, family room and half bath complete the first level. Upstairs there are 4 bedrooms and a full bath. Extras include: hardwood flooring, kitchen appliances, crown moldings, 5 portable A/C's, a new roof & more! The yard offers wonderful privacy and includes and in-ground pool with recently installed patio surround. Situated in a low traffic area just 2 blocks from Buttonwood Park & Zoo. This home is in excellent condition inside and out ......It's ready to move right in.
Location
State MA
County Bristol
Area West
Zoning RA
Direction Brownell Avenue to Carroll Street, heading East, #224 is on the right.
Rooms
Basement Partial, Crawl Space, Concrete
Primary Bedroom Level Second
Interior
Heating Central, Baseboard, Natural Gas
Cooling Window Unit(s), 3 or More
Flooring Tile, Carpet, Hardwood
Appliance Range, Dishwasher, Trash Compactor, Refrigerator, Gas Water Heater, Tank Water Heater, Utility Connections for Gas Range, Utility Connections for Electric Oven, Utility Connections for Gas Dryer
Laundry In Basement
Exterior
Exterior Feature Rain Gutters
Pool In Ground
Community Features Public Transportation, Shopping, Tennis Court(s), Park, Walk/Jog Trails, Medical Facility, Highway Access, House of Worship, Private School, Public School
Utilities Available for Gas Range, for Electric Oven, for Gas Dryer
Roof Type Shingle
Total Parking Spaces 1
Garage No
Private Pool true
Building
Lot Description Level
Foundation Block, Granite
Sewer Public Sewer
Water Public
Others
Senior Community false
Read Less
Want to know what your home might be worth? Contact us for a FREE valuation!

Our team is ready to help you sell your home for the highest possible price ASAP
Bought with Michelle Saltmarsh • Anne Whiting Real Estate






