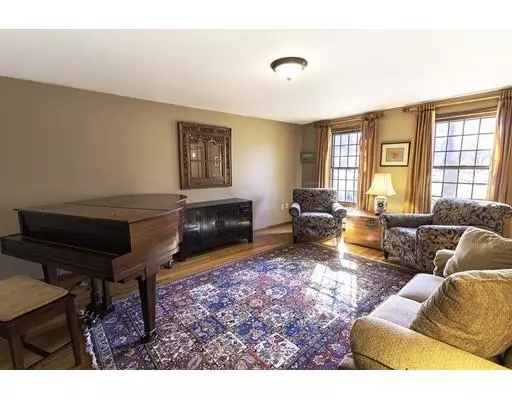$613,500
$639,900
4.1%For more information regarding the value of a property, please contact us for a free consultation.
4 Heritage Drive Foxboro, MA 02035
4 Beds
2.5 Baths
2,476 SqFt
Key Details
Sold Price $613,500
Property Type Single Family Home
Sub Type Single Family Residence
Listing Status Sold
Purchase Type For Sale
Square Footage 2,476 sqft
Price per Sqft $247
MLS Listing ID 72455431
Sold Date 05/10/19
Style Colonial
Bedrooms 4
Full Baths 2
Half Baths 1
HOA Y/N false
Year Built 1988
Annual Tax Amount $8,010
Tax Year 2018
Lot Size 1.180 Acres
Acres 1.18
Property Sub-Type Single Family Residence
Property Description
This beautiful colonial home is located in a very desirable neighborhood, convenient to downtown, schools & highways. The updated kitchen features custom cherry cabinets, granite counters, gas cooking, S/S appliances, under-counter & recessed lights and dining area. The first floor also features a living room, dining room, half bath, laundry/mud room and family room. The large family room has a cathedral ceiling, fireplace, and slider out to the screened porch. The professionally finished basement includes a family room, gym/office, workshop, full windows, and has a walk out to the ground level. The 3 car garage has extra storage space and offers 9' wide doors-a dream come true! This corner property has a sprinkler system (front & back) and a lovely backyard to enjoy. One of the cherished parts of living in this neighborhood is the proximity to the conservation land, it's a wonderful place to go for long nature walks or biking. Be the lucky one, call it your home!
Location
State MA
County Norfolk
Zoning RES
Direction Rt 140 to Lakeview Rd to Heritage Dr
Rooms
Family Room Cathedral Ceiling(s), Flooring - Wall to Wall Carpet, Window(s) - Bay/Bow/Box, Slider, Crown Molding
Basement Full, Finished, Walk-Out Access, Interior Entry, Radon Remediation System, Concrete
Primary Bedroom Level Second
Dining Room Flooring - Hardwood
Kitchen Flooring - Hardwood, Window(s) - Bay/Bow/Box, Dining Area, Countertops - Stone/Granite/Solid, Breakfast Bar / Nook, Cabinets - Upgraded, Recessed Lighting, Remodeled, Stainless Steel Appliances, Lighting - Pendant
Interior
Interior Features Sun Room, Central Vacuum
Heating Baseboard, Natural Gas
Cooling None
Flooring Tile, Carpet, Hardwood, Flooring - Stone/Ceramic Tile
Fireplaces Number 1
Fireplaces Type Family Room
Appliance Dishwasher, Disposal, Microwave, Refrigerator, Washer, Dryer, Vacuum System, Gas Water Heater, Tank Water Heater, Plumbed For Ice Maker, Utility Connections for Gas Range, Utility Connections for Gas Dryer
Laundry Electric Dryer Hookup, Gas Dryer Hookup, Exterior Access, Washer Hookup, First Floor
Exterior
Exterior Feature Rain Gutters, Sprinkler System
Garage Spaces 3.0
Fence Invisible
Community Features Shopping, Conservation Area, Highway Access, Public School, Sidewalks
Utilities Available for Gas Range, for Gas Dryer, Washer Hookup, Icemaker Connection
Roof Type Shingle
Total Parking Spaces 7
Garage Yes
Building
Lot Description Corner Lot
Foundation Concrete Perimeter
Sewer Private Sewer
Water Public
Architectural Style Colonial
Others
Senior Community false
Read Less
Want to know what your home might be worth? Contact us for a FREE valuation!

Our team is ready to help you sell your home for the highest possible price ASAP
Bought with Donna Hennessey • Louise Condon Realty






