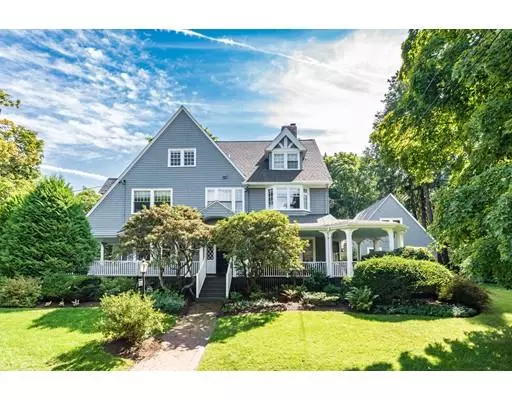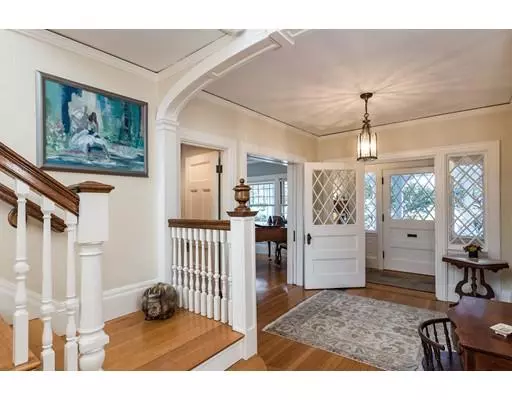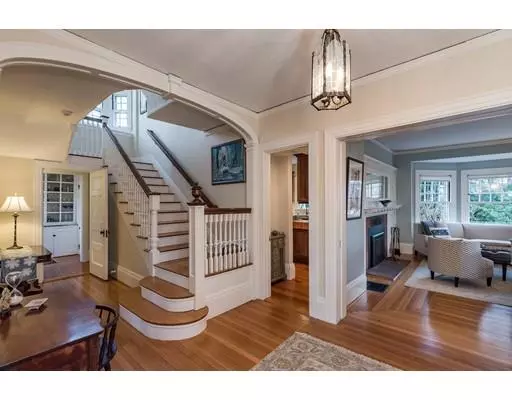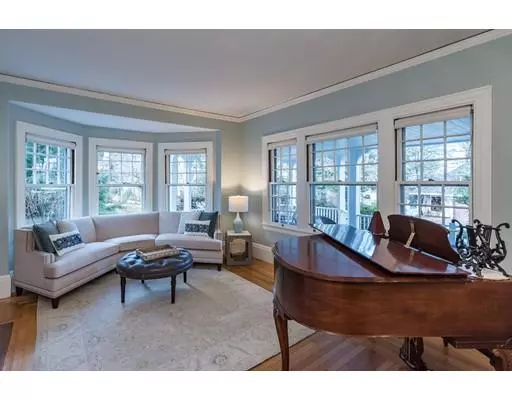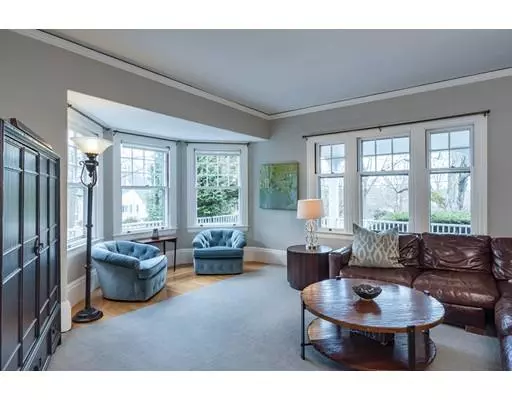$2,095,000
$2,095,000
For more information regarding the value of a property, please contact us for a free consultation.
20 Percy Rd Lexington, MA 02421
5 Beds
4 Baths
4,273 SqFt
Key Details
Sold Price $2,095,000
Property Type Single Family Home
Sub Type Single Family Residence
Listing Status Sold
Purchase Type For Sale
Square Footage 4,273 sqft
Price per Sqft $490
Subdivision Munroe Hill
MLS Listing ID 72453326
Sold Date 07/15/19
Style Shingle
Bedrooms 5
Full Baths 3
Half Baths 2
HOA Y/N false
Year Built 1896
Annual Tax Amount $24,413
Tax Year 2019
Lot Size 0.360 Acres
Acres 0.36
Property Description
Munroe Hill's purest renovation preserved the character of this classic shingle style with a 35' wrap around porch. The addition of a garage and mudroom filled the need for practical living. State of art kitchen with island and dining nook, new baths, heating systems, central air and other amenities usually not found in vintage homes. The "Bluestone" Cabot color with white trim enhances the architectural detail from the curved arches of the octagonal alfresco area to the 22' porch continuing to the amazing conservatory bathed in light for exotic plants. Water there adds to joy of winter gardening. French doors lead to the dining room with gas fireplace, shelving to display china and other treasures. The butler's pantry and beverage center are close by for ease of entertaining. The formal living room with gas fireplace has pocket doors for extra coziness and the large foyer extends to the family room which is ideal for movies or just relaxation. 5/6 bedrooms offer office options.
Location
State MA
County Middlesex
Zoning RS
Direction Mass Ave to Percy to the top of hill. Park on Percy or around the corner on Washington.
Rooms
Family Room Flooring - Hardwood, Window(s) - Bay/Bow/Box, Cable Hookup
Basement Full, Partially Finished, Bulkhead, Concrete
Primary Bedroom Level Second
Dining Room Closet/Cabinets - Custom Built, Flooring - Hardwood, Flooring - Wood, French Doors
Kitchen Closet/Cabinets - Custom Built, Flooring - Hardwood, Dining Area, Pantry, Countertops - Stone/Granite/Solid, Kitchen Island, Breakfast Bar / Nook, Pot Filler Faucet
Interior
Interior Features Closet, Bathroom - Full, Bathroom - With Shower Stall, Bathroom - 1/4, Bedroom, Bathroom, Foyer, Mud Room, Sun Room, Laundry Chute, Wired for Sound
Heating Central, Forced Air, Radiant, Natural Gas
Cooling Central Air
Flooring Wood, Tile, Hardwood, Pine, Flooring - Hardwood, Flooring - Stone/Ceramic Tile
Fireplaces Number 2
Fireplaces Type Dining Room, Living Room
Appliance Dishwasher, Disposal, Microwave, Refrigerator, Wine Refrigerator, Electric Water Heater, Tank Water Heater, Utility Connections for Gas Range, Utility Connections for Gas Oven, Utility Connections for Gas Dryer
Laundry In Basement, Washer Hookup
Exterior
Exterior Feature Professional Landscaping, Stone Wall
Garage Spaces 2.0
Community Features Public Transportation, Tennis Court(s)
Utilities Available for Gas Range, for Gas Oven, for Gas Dryer, Washer Hookup
Roof Type Shingle
Total Parking Spaces 6
Garage Yes
Building
Lot Description Corner Lot, Level
Foundation Stone
Sewer Public Sewer
Water Public
Read Less
Want to know what your home might be worth? Contact us for a FREE valuation!

Our team is ready to help you sell your home for the highest possible price ASAP
Bought with Max Dublin • Gibson Sotheby's International Realty


