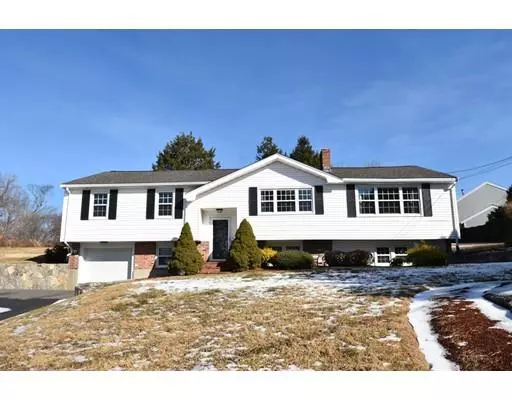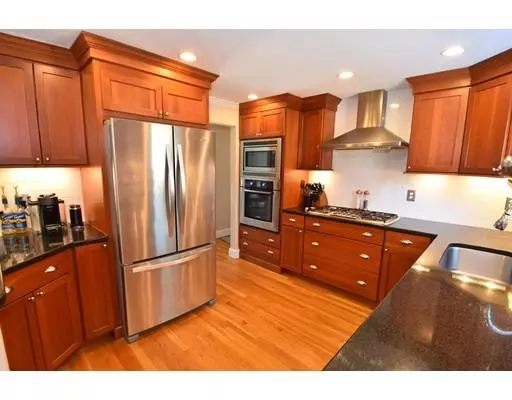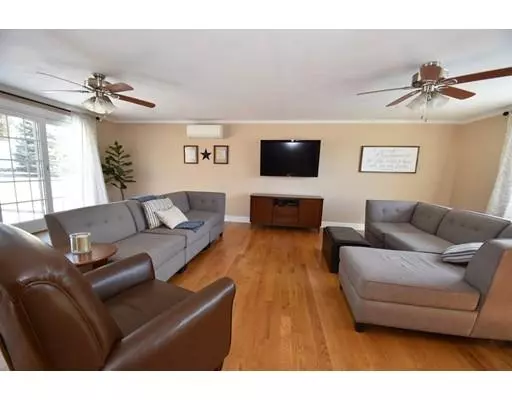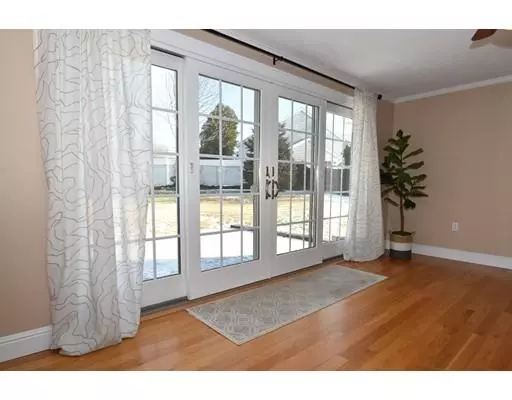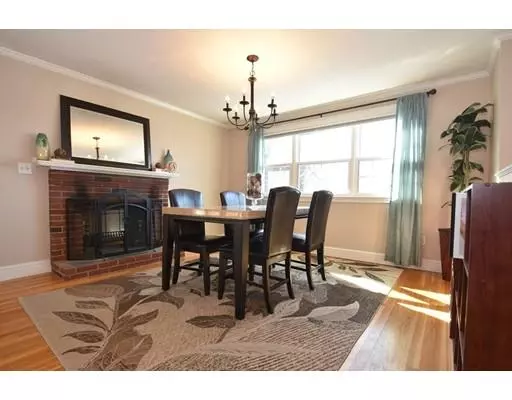$368,000
$375,000
1.9%For more information regarding the value of a property, please contact us for a free consultation.
3 Longview Drive Milford, MA 01757
3 Beds
1 Bath
1,496 SqFt
Key Details
Sold Price $368,000
Property Type Single Family Home
Sub Type Single Family Residence
Listing Status Sold
Purchase Type For Sale
Square Footage 1,496 sqft
Price per Sqft $245
Subdivision Beautiful Nghbhd Near The Hpkn Line.
MLS Listing ID 72450966
Sold Date 04/05/19
Style Ranch
Bedrooms 3
Full Baths 1
Year Built 1968
Annual Tax Amount $5,501
Tax Year 2019
Lot Size 0.520 Acres
Acres 0.52
Property Description
Dare to Compare! When location, condition & price spells WINNER, you know you've found your next dream home! Welcome to this handsomely sited expanded ranch-style home that will dazzle you with it's open flr plan, light-filled spaces & condition! If you love to cook, entertain and relax, the gourmet Cherry kit. complete with SS appliances, granite counters & plenty of cabinetry will surpass your wildest dreams! All open to the formal yet inviting fplc'd dngrm & 28x18 great room! Special touches incude: Hdwd flrs, wood-burning fplc's, walls of glass & rich moldings! Designer colors, updated windows, super Trex patio & deck! 3 bedrms coupled with a truly "magazine beautiful" full bathrm with dreamy tiles, great fixtures, a glass enclosed tub/shower & custom blt-ins that will steal your heart. Potential galore in the HUGE unfinished lower level. Attached 1 car garage, A field-of-dreams yard too! Gas heat, 3 zones of cooling, MINT best describes this terrific home!
Location
State MA
County Worcester
Zoning RC
Direction 495 to West Main Street to South Street/Purchase and then turn into the neighborhood (Longview)
Rooms
Family Room Ceiling Fan(s), Flooring - Hardwood, Open Floorplan, Slider, Crown Molding
Basement Full, Garage Access, Unfinished
Primary Bedroom Level First
Dining Room Flooring - Hardwood, Open Floorplan, Crown Molding
Kitchen Flooring - Hardwood, Countertops - Stone/Granite/Solid, Countertops - Upgraded, Breakfast Bar / Nook, Cabinets - Upgraded, Open Floorplan, Recessed Lighting, Remodeled, Stainless Steel Appliances, Gas Stove
Interior
Interior Features Crown Molding, Entrance Foyer
Heating Forced Air, Heat Pump, Natural Gas
Cooling Ductless
Flooring Tile, Hardwood, Flooring - Hardwood
Fireplaces Number 2
Fireplaces Type Family Room
Appliance Oven, Dishwasher, Microwave, Countertop Range, Refrigerator, Gas Water Heater, Tank Water Heater, Utility Connections for Gas Range, Utility Connections for Gas Dryer, Utility Connections for Electric Dryer
Laundry In Basement
Exterior
Exterior Feature Rain Gutters, Professional Landscaping, Stone Wall
Garage Spaces 1.0
Community Features Shopping, Park, Conservation Area
Utilities Available for Gas Range, for Gas Dryer, for Electric Dryer
Roof Type Shingle
Total Parking Spaces 6
Garage Yes
Building
Lot Description Gentle Sloping
Foundation Concrete Perimeter
Sewer Private Sewer
Water Public
Schools
Elementary Schools Woodland Elem.
Middle Schools Stacy Middle
High Schools Milford Hs
Others
Senior Community false
Read Less
Want to know what your home might be worth? Contact us for a FREE valuation!

Our team is ready to help you sell your home for the highest possible price ASAP
Bought with Diane B. Sullivan • Coldwell Banker Residential Brokerage - Framingham


