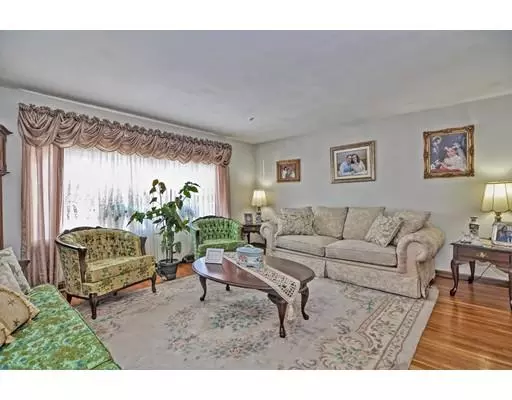$420,000
$400,000
5.0%For more information regarding the value of a property, please contact us for a free consultation.
4 Sloan Circle Randolph, MA 02368
4 Beds
2 Baths
2,042 SqFt
Key Details
Sold Price $420,000
Property Type Single Family Home
Sub Type Single Family Residence
Listing Status Sold
Purchase Type For Sale
Square Footage 2,042 sqft
Price per Sqft $205
MLS Listing ID 72450513
Sold Date 03/15/19
Style Raised Ranch
Bedrooms 4
Full Baths 2
HOA Y/N false
Year Built 1966
Annual Tax Amount $5,568
Tax Year 2019
Lot Size 0.280 Acres
Acres 0.28
Property Sub-Type Single Family Residence
Property Description
*** Multiple Offers*** Final offers due by noon on Monday, February 11, 2019. Beautifully maintained, move-in ready raised ranch situated on a cul-de-sac in a desirable neighborhood. This home features 9 rooms. The main level has a formal living room, dining room, eat-in kitchen, 3 good size bedrooms, a full bath and a bonus room off the kitchen. The lower level has a family room with fireplace, room used as 4th bedroom, a full bath, kitchenette and unfinished space for storage. The back deck overlooks a yard filled with a variety of plants and trees. Features include hardwood floors, new tile in kitchen and lower level, central air and alarm system. This house also has a one-car garage and an additional closed in storage area. Great location close to the commuter rail, shopping and the highway. Don't wait; come see for yourself!!!
Location
State MA
County Norfolk
Zoning RH
Direction North Main to Grove Street, Right on Hill Park, Right on Niles, Right onto Sloan
Rooms
Family Room Flooring - Stone/Ceramic Tile
Basement Full, Partially Finished, Walk-Out Access, Interior Entry, Garage Access
Primary Bedroom Level First
Dining Room Flooring - Hardwood
Kitchen Flooring - Stone/Ceramic Tile
Interior
Interior Features Kitchen, Bonus Room
Heating Forced Air
Cooling Central Air
Flooring Wood, Tile, Flooring - Stone/Ceramic Tile, Flooring - Hardwood
Fireplaces Number 1
Appliance Range, Refrigerator, Gas Water Heater, Utility Connections for Gas Range, Utility Connections for Electric Range
Laundry Flooring - Stone/Ceramic Tile, In Basement
Exterior
Exterior Feature Storage
Garage Spaces 1.0
Community Features Public Transportation, Shopping, Park, Laundromat, House of Worship, Public School
Utilities Available for Gas Range, for Electric Range
Roof Type Shingle
Total Parking Spaces 4
Garage Yes
Building
Lot Description Cul-De-Sac, Level
Foundation Concrete Perimeter
Sewer Public Sewer
Water Public
Architectural Style Raised Ranch
Others
Senior Community false
Acceptable Financing Contract
Listing Terms Contract
Read Less
Want to know what your home might be worth? Contact us for a FREE valuation!

Our team is ready to help you sell your home for the highest possible price ASAP
Bought with Dan Ton • Kava Realty Group, Inc.






