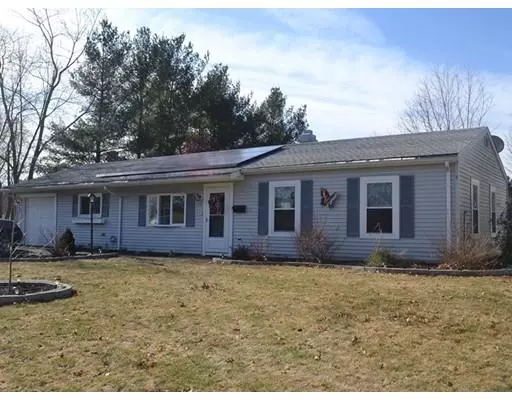$340,000
$344,900
1.4%For more information regarding the value of a property, please contact us for a free consultation.
134 Homeland Dr Whitman, MA 02382
4 Beds
1 Bath
1,417 SqFt
Key Details
Sold Price $340,000
Property Type Single Family Home
Sub Type Single Family Residence
Listing Status Sold
Purchase Type For Sale
Square Footage 1,417 sqft
Price per Sqft $239
MLS Listing ID 72448510
Sold Date 04/12/19
Style Ranch
Bedrooms 4
Full Baths 1
Year Built 1960
Annual Tax Amount $3,775
Tax Year 2018
Lot Size 0.290 Acres
Acres 0.29
Property Sub-Type Single Family Residence
Property Description
Open House Sat Feb 16th 12-2 - Look No Further! One Floor Living at its BEST! Move in Ready! Four Bedrooms! Open Floor Plan! Extra Large Kitchen w/Wood Cabinets, Island & Wine Bar, Open to Dining Room and Family Room Addition with Pellet Stove. Laminate flooring in almost all the rooms!!!! Tons of Storage! Great Location! Town Water/Sewer, Raised Deck with Retractable Awning, Fenced in Backyard with separate Dog Run, Three Sheds, 1 Car Attached Garage, Central Air & Wired for generator. Leased Solar Panels in place Buyer to assume lease. ****Agents - The town of Whitman just updated their public records for this home See Attachment that reflects the correct square footage and number of bedrooms****
Location
State MA
County Plymouth
Zoning A1
Direction Off Rt 14
Rooms
Family Room Ceiling Fan(s), Flooring - Laminate, Cable Hookup, Deck - Exterior, Exterior Access, Recessed Lighting, Remodeled
Primary Bedroom Level First
Dining Room Ceiling Fan(s), Flooring - Laminate
Kitchen Flooring - Laminate, Kitchen Island, Cabinets - Upgraded, Dryer Hookup - Electric, Exterior Access, Open Floorplan, Remodeled, Washer Hookup
Interior
Heating Forced Air, Natural Gas
Cooling Central Air
Flooring Tile, Carpet, Laminate
Appliance Range, Refrigerator, Range Hood, Gas Water Heater, Utility Connections for Gas Range, Utility Connections for Electric Dryer
Laundry Washer Hookup
Exterior
Exterior Feature Rain Gutters, Storage, Kennel
Garage Spaces 1.0
Fence Fenced
Community Features Public Transportation, Shopping, Medical Facility, Laundromat, Highway Access, House of Worship, T-Station, University
Utilities Available for Gas Range, for Electric Dryer, Washer Hookup, Generator Connection
Roof Type Shingle
Total Parking Spaces 6
Garage Yes
Building
Lot Description Cleared, Level
Foundation Slab
Sewer Public Sewer
Water Public
Architectural Style Ranch
Others
Senior Community false
Acceptable Financing Contract
Listing Terms Contract
Read Less
Want to know what your home might be worth? Contact us for a FREE valuation!

Our team is ready to help you sell your home for the highest possible price ASAP
Bought with Tom Costello • Boston Connect Real Estate






