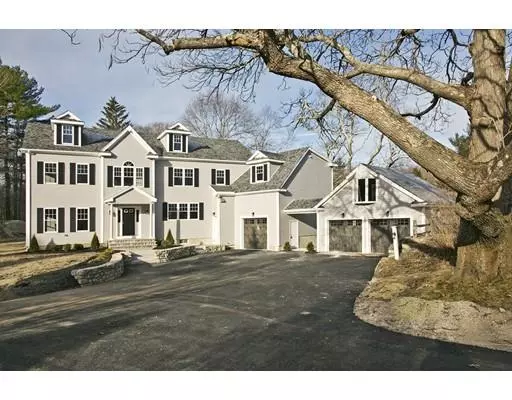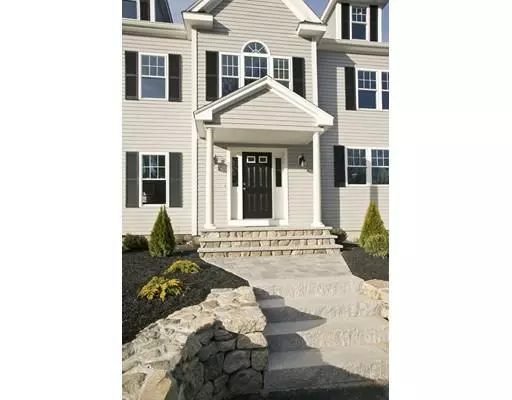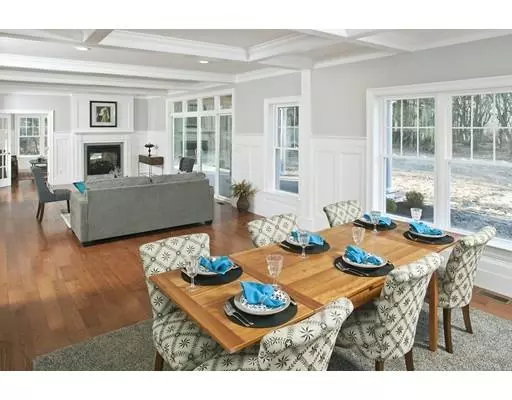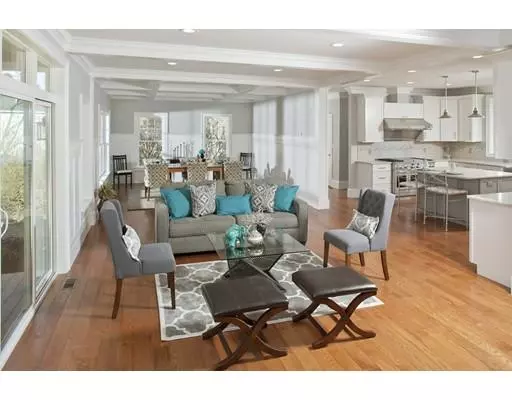$1,575,000
$1,599,000
1.5%For more information regarding the value of a property, please contact us for a free consultation.
32 Cross St Hingham, MA 02043
4 Beds
3.5 Baths
4,000 SqFt
Key Details
Sold Price $1,575,000
Property Type Single Family Home
Sub Type Single Family Residence
Listing Status Sold
Purchase Type For Sale
Square Footage 4,000 sqft
Price per Sqft $393
MLS Listing ID 72447890
Sold Date 08/05/19
Style Colonial
Bedrooms 4
Full Baths 3
Half Baths 1
HOA Y/N false
Year Built 2018
Annual Tax Amount $6,376
Tax Year 2018
Lot Size 2.920 Acres
Acres 2.92
Property Sub-Type Single Family Residence
Property Description
Ready for delivery! Beautiful Colonial ~ NEW CONSTRUCTION~ featuring open concept first floor Family Room with gas FP, Chef's Kitchen with 48" gas stove, professional range hood, Pantry, and Dining Room all with 9' ceilings, custom millwork, and exquisite attention to detail. Main floor also offers inviting open foyer, Living Room or Den, Sunroom with see-through gas FP and sliders accessing deck, covered porch, and private back yard, 1/2 bath, mudroom, plus extra room suitable for study, or kitchen office. Master suite w/ lg bedroom, bath( soaking tub& lg shower), separate sitting, office or workout area and dressing room is luxurious. 3 additional bedrooms, 2 full baths, laundry room and linen closets complete the second floor. This stunning home is set well back from the street on 2.9A with beautiful mature trees plus new landscaping and stone walls. Centrally located in the heart of Hingham close to schools, rail, ferry, the Square, SS Country Club, Derby St Shops, and waterfront.
Location
State MA
County Plymouth
Zoning Res
Direction Main ST to High ST (at Lights) to Cross ST
Rooms
Family Room Coffered Ceiling(s), Flooring - Hardwood, Balcony / Deck, Cable Hookup, Deck - Exterior, Open Floorplan, Recessed Lighting, Slider, Wainscoting, Crown Molding
Basement Full, Walk-Out Access, Interior Entry, Concrete, Unfinished
Primary Bedroom Level Second
Dining Room Coffered Ceiling(s), Flooring - Hardwood, Recessed Lighting, Wainscoting, Lighting - Overhead, Crown Molding
Kitchen Flooring - Hardwood, Window(s) - Picture, Dining Area, Pantry, Countertops - Stone/Granite/Solid, Countertops - Upgraded, Kitchen Island, Cabinets - Upgraded, Open Floorplan, Recessed Lighting, Stainless Steel Appliances, Wainscoting, Wine Chiller, Gas Stove, Lighting - Pendant, Lighting - Overhead, Crown Molding
Interior
Interior Features Recessed Lighting, Crown Molding, Bathroom - Half, Countertops - Stone/Granite/Solid, Countertops - Upgraded, Cable Hookup, Slider, Wainscoting, Closet/Cabinets - Custom Built, Closet - Walk-in, Den, Bathroom, Sun Room, Mud Room, Sitting Room, Foyer
Heating Central, Forced Air, Natural Gas, Fireplace
Cooling Central Air
Flooring Wood, Tile, Hardwood, Flooring - Hardwood, Flooring - Stone/Ceramic Tile
Fireplaces Number 2
Fireplaces Type Family Room
Appliance Range, Dishwasher, Microwave, Indoor Grill, Refrigerator, Freezer, Wine Refrigerator, ENERGY STAR Qualified Dishwasher, Range Hood, Gas Water Heater, Utility Connections for Gas Range, Utility Connections for Gas Oven, Utility Connections for Gas Dryer
Laundry Flooring - Stone/Ceramic Tile, Countertops - Stone/Granite/Solid, Countertops - Upgraded, Gas Dryer Hookup, Washer Hookup, Second Floor
Exterior
Exterior Feature Balcony / Deck, Rain Gutters, Professional Landscaping, Sprinkler System, Decorative Lighting, Stone Wall
Garage Spaces 3.0
Community Features Public Transportation, Shopping, Tennis Court(s), Park, Walk/Jog Trails, Golf, Medical Facility, Conservation Area, Highway Access, House of Worship, Marina, Private School, Public School, T-Station
Utilities Available for Gas Range, for Gas Oven, for Gas Dryer, Washer Hookup
Waterfront Description Beach Front, Bay, Harbor, Ocean, 1 to 2 Mile To Beach
View Y/N Yes
View Scenic View(s)
Roof Type Shingle
Total Parking Spaces 7
Garage Yes
Building
Lot Description Wooded
Foundation Concrete Perimeter
Sewer Private Sewer
Water Public
Architectural Style Colonial
Schools
Elementary Schools Plymouth River
Middle Schools Hingham Middle
High Schools Hingham High
Read Less
Want to know what your home might be worth? Contact us for a FREE valuation!

Our team is ready to help you sell your home for the highest possible price ASAP
Bought with Ashley Ghislandi • William Raveis R.E. & Home Services






