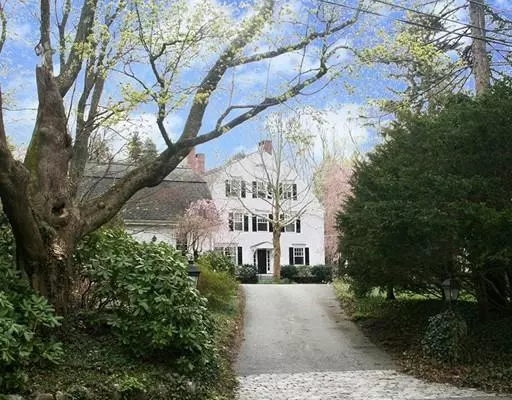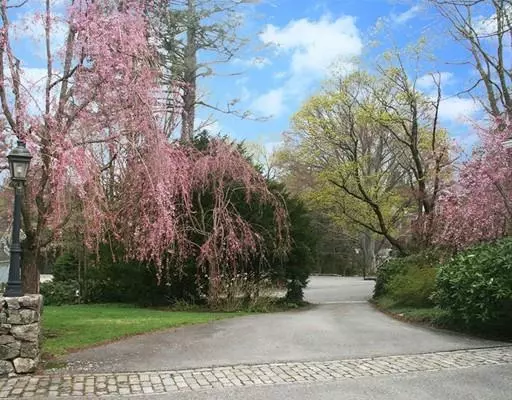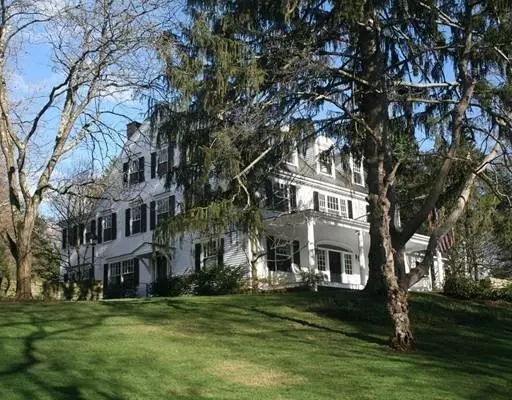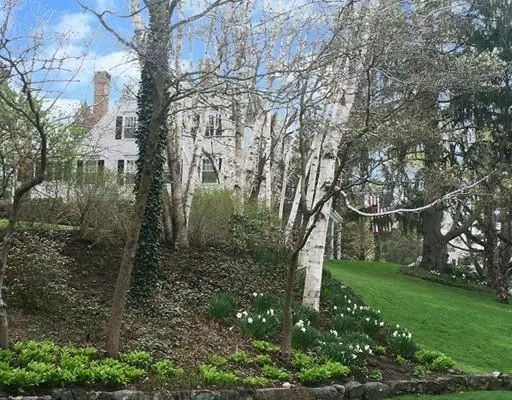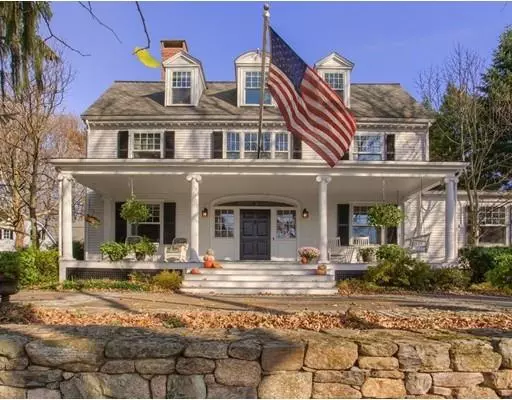$2,242,500
$2,495,000
10.1%For more information regarding the value of a property, please contact us for a free consultation.
4 Bennington Road Lexington, MA 02421
7 Beds
5.5 Baths
6,500 SqFt
Key Details
Sold Price $2,242,500
Property Type Single Family Home
Sub Type Single Family Residence
Listing Status Sold
Purchase Type For Sale
Square Footage 6,500 sqft
Price per Sqft $345
Subdivision Munroe Hill
MLS Listing ID 72444318
Sold Date 07/18/19
Style Colonial
Bedrooms 7
Full Baths 5
Half Baths 1
Year Built 1902
Annual Tax Amount $27,096
Tax Year 2019
Lot Size 0.920 Acres
Acres 0.92
Property Description
4 BENNINGTON ROAD, built in 1902, is one of Munroe Hill’s most stately homes, and is set atop a knoll on approximately an acre of land. The 6,500 square feet of restored living space includes a first floor which flows through a grand foyer to a formal living room, library, dining room, sunroom, media room, large eat-in kitchen and mudroom. There are eight fireplaces, seven bedrooms, and two home offices. The preservation of architectural integrity is the finest example of understated elegance in Lexington. The surrounding landscape is accentuated by seasonal gardens, stone walls, and a birch tree grove. A three car garage with a potential accessory apartment and a driveway with two access points add daily conveniences. Munroe Hill, with it's own private tennis courts is next to the town center, and has direct access to Route 2 and conservation trails.
Location
State MA
County Middlesex
Zoning RS
Direction Highland Ave or Eliot Road to Bennington Road
Rooms
Basement Full, Bulkhead, Concrete, Unfinished
Primary Bedroom Level Second
Dining Room Flooring - Hardwood, Wainscoting
Kitchen Flooring - Stone/Ceramic Tile, Kitchen Island, Exterior Access
Interior
Interior Features Closet/Cabinets - Custom Built, Archway, Library, Media Room, Foyer, Sun Room, Bedroom
Heating Natural Gas, Fireplace(s), Fireplace
Cooling Central Air
Flooring Tile, Hardwood, Flooring - Hardwood, Flooring - Stone/Ceramic Tile
Fireplaces Number 8
Fireplaces Type Dining Room, Living Room, Master Bedroom
Appliance Oven, Disposal, Microwave, Countertop Range, Refrigerator, Freezer, Range Hood, Gas Water Heater
Exterior
Exterior Feature Rain Gutters, Professional Landscaping, Sprinkler System, Decorative Lighting, Stone Wall
Garage Spaces 3.0
Community Features Public Transportation, Shopping, Tennis Court(s), Park, Walk/Jog Trails, Golf, Medical Facility, Bike Path, Conservation Area, Highway Access, House of Worship, Private School, Public School, University
View Y/N Yes
View Scenic View(s)
Roof Type Shingle
Total Parking Spaces 6
Garage Yes
Building
Lot Description Corner Lot, Gentle Sloping
Foundation Stone
Sewer Public Sewer
Water Public
Schools
Elementary Schools Lexington
Middle Schools Lexington
High Schools Lexington High
Others
Senior Community false
Read Less
Want to know what your home might be worth? Contact us for a FREE valuation!

Our team is ready to help you sell your home for the highest possible price ASAP
Bought with Andrea Jackson • Barrett Sotheby's International Realty


