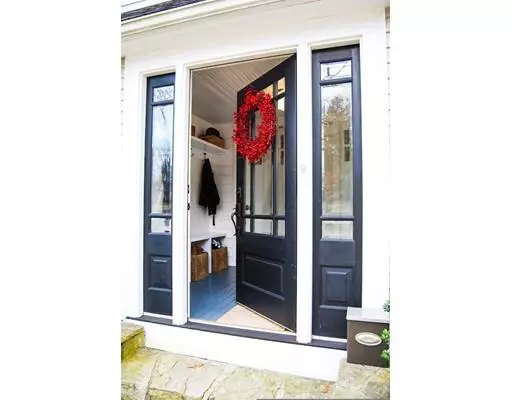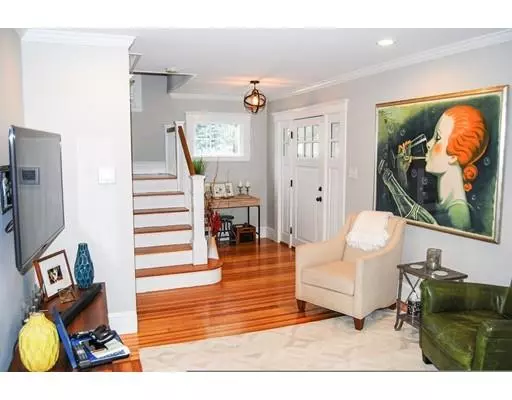$740,000
$775,000
4.5%For more information regarding the value of a property, please contact us for a free consultation.
257 Hersey Street Hingham, MA 02043
3 Beds
1.5 Baths
1,415 SqFt
Key Details
Sold Price $740,000
Property Type Single Family Home
Sub Type Single Family Residence
Listing Status Sold
Purchase Type For Sale
Square Footage 1,415 sqft
Price per Sqft $522
MLS Listing ID 72443775
Sold Date 03/22/19
Style Cape
Bedrooms 3
Full Baths 1
Half Baths 1
HOA Y/N false
Year Built 1900
Annual Tax Amount $7,388
Tax Year 2018
Lot Size 6,098 Sqft
Acres 0.14
Property Sub-Type Single Family Residence
Property Description
Move-in ready, designer quality home, on the doorstep of downtown Hingham complete with a garage! Leave your winter gear in the over-sized mudroom then step into the beautifully finished kitchen to cook and entertain with an easy flow to the living and dining room. Summer months call for dinner outside on the porch, overlooking the fenced in backyard. Take advantage of the bonus space in the finished front porch, perfect for a kids play room, home office or quiet reading space. Move upstairs to the three bedrooms, including a master and two other rooms great for any type of use, each with custom California closets. Take full advantage of some "me time" in the freestanding bathtub and walk-in shower with a double vanity. Come experience this home for yourself and you won't want to leave! But when you do, it's an easy walk to downtown, the commuter rail, high school fields and town hall. Join us for an upcoming open house!
Location
State MA
County Plymouth
Area Hingham Center
Zoning RES
Direction Main Street to Hersey Street
Rooms
Basement Full
Dining Room Flooring - Hardwood, Recessed Lighting
Kitchen Flooring - Wood, Countertops - Stone/Granite/Solid, Kitchen Island, Lighting - Pendant
Interior
Interior Features Mud Room, Sun Room
Heating Forced Air, Natural Gas
Cooling Central Air
Flooring Wood, Flooring - Wall to Wall Carpet
Appliance Range, Oven, Microwave, ENERGY STAR Qualified Refrigerator, ENERGY STAR Qualified Dryer, ENERGY STAR Qualified Dishwasher, ENERGY STAR Qualified Washer, Range Hood, Gas Water Heater, Utility Connections for Gas Range
Laundry In Basement
Exterior
Exterior Feature Rain Gutters
Garage Spaces 1.0
Fence Fenced
Community Features Public Transportation, Shopping, Tennis Court(s), Park, Golf, Public School, T-Station
Utilities Available for Gas Range
Total Parking Spaces 4
Garage Yes
Building
Lot Description Level
Foundation Stone
Sewer Private Sewer
Water Public
Architectural Style Cape
Schools
Elementary Schools Foster
Middle Schools Hms
High Schools Hhs
Read Less
Want to know what your home might be worth? Contact us for a FREE valuation!

Our team is ready to help you sell your home for the highest possible price ASAP
Bought with Kara Ferrante • Gibson Sotheby's International Realty






