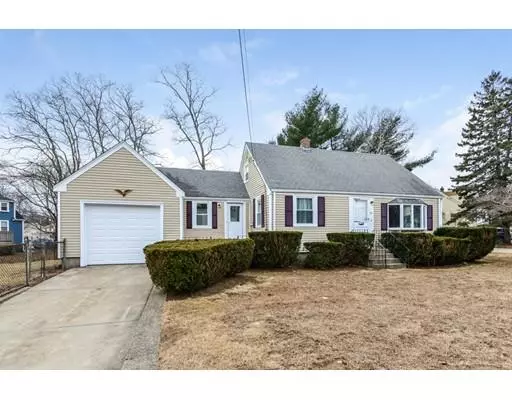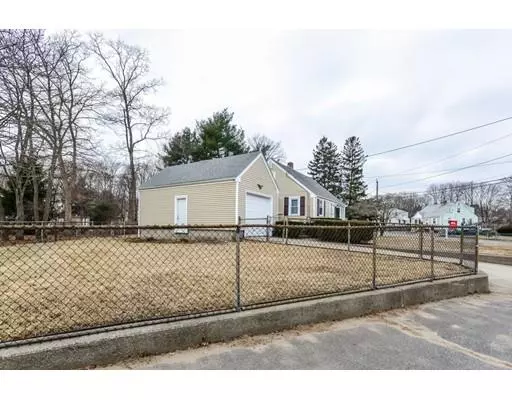$400,000
$399,900
For more information regarding the value of a property, please contact us for a free consultation.
51 Chestnut Cir Randolph, MA 02368
3 Beds
2.5 Baths
2,316 SqFt
Key Details
Sold Price $400,000
Property Type Single Family Home
Sub Type Single Family Residence
Listing Status Sold
Purchase Type For Sale
Square Footage 2,316 sqft
Price per Sqft $172
MLS Listing ID 72442510
Sold Date 02/28/19
Style Cape
Bedrooms 3
Full Baths 2
Half Baths 1
Year Built 1953
Annual Tax Amount $4,849
Tax Year 2019
Lot Size 10,454 Sqft
Acres 0.24
Property Sub-Type Single Family Residence
Property Description
SEE FOR YOURSELF !!! Over 2300 sq ft of interior living space !! 1st floor family room with French door to rear patio[deck]. Front formal living room with bow window. First floor bedroom. Eat in cabinet kitchen. Dining room with built in china cabinet. Two front to back bedrooms[on the second floor] with built in bureaus, large closet's, access to storage, Huge great room in lower level. Gleaming hardwood floor's, New electric circuit breakers, newer furnace, 4- zone heat. Newer architectural roof, 1 full bath, 1 half bath. Water closet with shower stall in lower level . 1 car attached garage [with electric garage door ] New kitchen appliances. Corner lot, Two driveways. Fenced rear yard. JUST MOVE YOUR FURNITURE IN. THE PERFECT PLACE FOR YOUR NEXT SUPER BOWL PARTY !!
Location
State MA
County Norfolk
Zoning RH
Direction Chestnut St to Chestnut Circle
Rooms
Family Room Flooring - Vinyl, French Doors, Deck - Exterior, Exterior Access
Basement Full, Finished
Primary Bedroom Level Main
Main Level Bedrooms 1
Dining Room Closet/Cabinets - Custom Built, Flooring - Vinyl
Kitchen Flooring - Vinyl
Interior
Interior Features Bathroom - With Shower Stall, Open Floorplan, Great Room
Heating Baseboard, Oil
Cooling None
Flooring Vinyl, Hardwood, Flooring - Wall to Wall Carpet
Appliance Range, Microwave, Oil Water Heater, Tank Water Heaterless, Utility Connections for Electric Range, Utility Connections for Electric Oven, Utility Connections for Electric Dryer
Laundry Washer Hookup
Exterior
Exterior Feature Rain Gutters
Garage Spaces 1.0
Fence Fenced
Community Features Shopping, Highway Access, Public School, T-Station
Utilities Available for Electric Range, for Electric Oven, for Electric Dryer, Washer Hookup
Roof Type Shingle
Total Parking Spaces 4
Garage Yes
Building
Lot Description Wooded
Foundation Concrete Perimeter
Sewer Public Sewer
Water Public
Architectural Style Cape
Read Less
Want to know what your home might be worth? Contact us for a FREE valuation!

Our team is ready to help you sell your home for the highest possible price ASAP
Bought with Tuan Tran • Real Estate Trans-Actions Co






