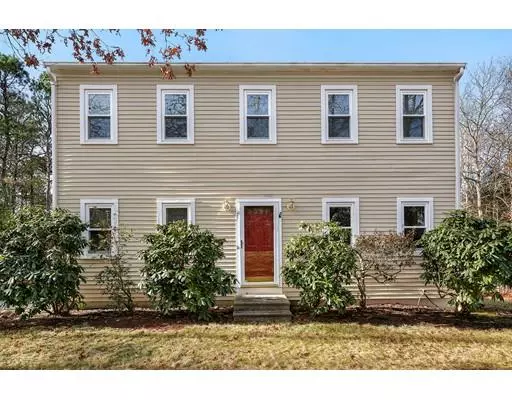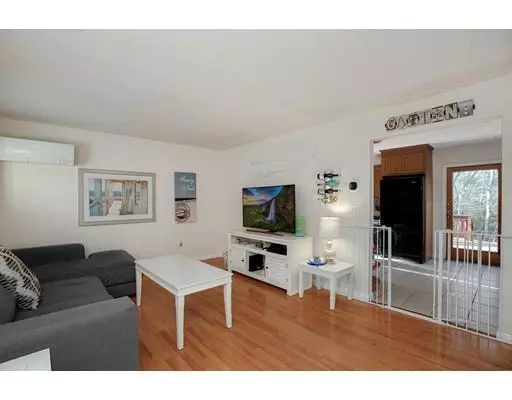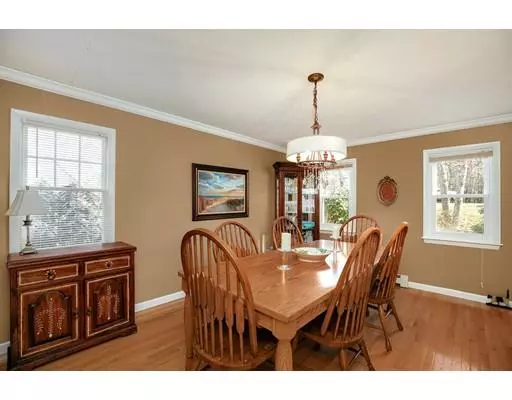$370,000
$375,000
1.3%For more information regarding the value of a property, please contact us for a free consultation.
27 Chart Well Dr Bourne, MA 02532
3 Beds
2 Baths
1,536 SqFt
Key Details
Sold Price $370,000
Property Type Single Family Home
Sub Type Single Family Residence
Listing Status Sold
Purchase Type For Sale
Square Footage 1,536 sqft
Price per Sqft $240
Subdivision Weldon Park
MLS Listing ID 72438197
Sold Date 04/22/19
Style Colonial
Bedrooms 3
Full Baths 2
HOA Fees $16/ann
HOA Y/N true
Year Built 1993
Annual Tax Amount $3,159
Tax Year 2018
Lot Size 0.390 Acres
Acres 0.39
Property Description
Well-maintained colonial on a lovely wooded lot in Weldon Park awaits your visit! On the main level you'll find a living room and dining room, both with hardwood floors, and a full bath. The tidy, eat-in kitchen impresses with beautiful maple cabinetry, gleaming black granite countertops and appliances to match as well as direct access to the rear deck. Upstairs there is a full bath and three spacious bedrooms with ceiling fans, including a master with large walk-in closet. The well-lit finished basement offers a family room space, kitchenette, laundry and plenty of extra storage. Other highlights of this home include new interior paint, Mitsubishi heating and AC units, ecobee thermostats, shed and a large wrap-around deck overlooking the private backyard. Great location close to Routes 3 & 6, Cape Cod, the canal and a short drive to Scusset Beach. Don't miss this gem!
Location
State MA
County Barnstable
Zoning R-80
Direction Scenic highway to Church Lane, right on Winston Ave then right on Chartwell Dr - follow to sign.
Rooms
Family Room Flooring - Stone/Ceramic Tile, Recessed Lighting
Basement Full, Finished, Interior Entry, Bulkhead
Primary Bedroom Level Second
Dining Room Closet, Flooring - Hardwood
Kitchen Flooring - Stone/Ceramic Tile, Dining Area, Exterior Access, Recessed Lighting
Interior
Heating Baseboard, Natural Gas
Cooling Ductless
Flooring Tile, Hardwood
Appliance Oven, Dishwasher, Microwave, Countertop Range, Refrigerator, Freezer, Washer, Gas Water Heater
Laundry Recessed Lighting, Washer Hookup, In Basement
Exterior
Exterior Feature Storage, Sprinkler System
Community Features Public Transportation, Walk/Jog Trails, Highway Access, Marina, Public School
Waterfront false
Waterfront Description Beach Front, Ocean, 1 to 2 Mile To Beach, Beach Ownership(Public)
Roof Type Shingle
Total Parking Spaces 3
Garage No
Building
Lot Description Wooded, Gentle Sloping
Foundation Concrete Perimeter
Sewer Private Sewer
Water Public
Others
Acceptable Financing Contract
Listing Terms Contract
Read Less
Want to know what your home might be worth? Contact us for a FREE valuation!

Our team is ready to help you sell your home for the highest possible price ASAP
Bought with Sharren T Marquis • Coldwell Banker Residential Brokerage - Plymouth






