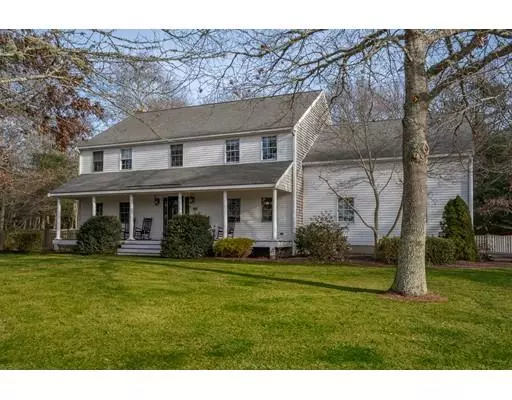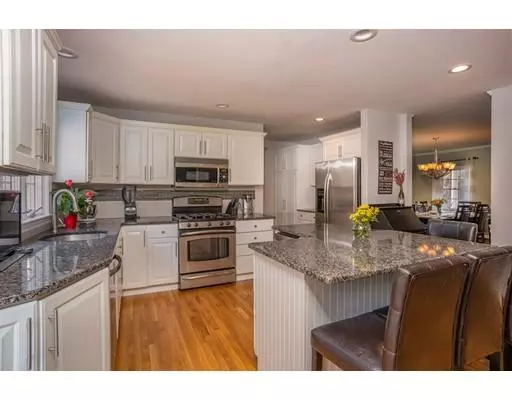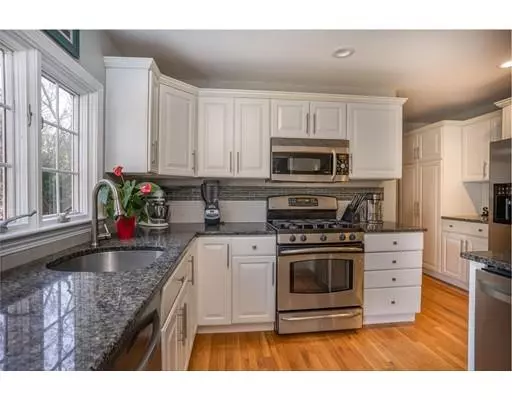$602,000
$629,000
4.3%For more information regarding the value of a property, please contact us for a free consultation.
1 Highfield Dr Sandwich, MA 02563
4 Beds
2.5 Baths
3,100 SqFt
Key Details
Sold Price $602,000
Property Type Single Family Home
Sub Type Single Family Residence
Listing Status Sold
Purchase Type For Sale
Square Footage 3,100 sqft
Price per Sqft $194
Subdivision Rolling Ridge Farms
MLS Listing ID 72436960
Sold Date 04/23/19
Style Colonial
Bedrooms 4
Full Baths 2
Half Baths 1
HOA Fees $27
HOA Y/N true
Year Built 1998
Annual Tax Amount $6,566
Tax Year 2018
Lot Size 0.680 Acres
Acres 0.68
Property Description
Majestically situated on a large corner lot is this amazing 4 bed, 2.5 bath Colonial in the highly desirable Rolling Ridge Farm neighborhood of Sandwich. Beautifully renovated eat-in kitchen with stylish white cabinets, pretty granite counters, stainless appliances, corner banquette seating, wonderful center island. Fireplaced living room, formal dining room, sitting room, and powder room round out the main level. Upstairs are all 4 bedrooms, 2 full bathrooms, and laundry. Lovely master bedroom with 2 walk-in closets and attached master bath with dual sink vanity, jetted tub, and separate shower. Spacious family room sits over the oversized 2-car garage. Gleaming hardwood floors throughout, new carpet in family room. Fully fenced back yard with large deck, hot tub, fire pit, and shed. Security system, irrigation, central vacuum. Just a short stroll to private association beach on Lawrence Pond, association tennis. Neat as a pin, clean as a whistle—ready to move right in!
Location
State MA
County Barnstable
Zoning R-2
Direction Race Ln or Farmersville Rd to Great Hill Rd to Highfield Dr, #1
Rooms
Basement Full, Interior Entry, Bulkhead
Primary Bedroom Level Second
Interior
Interior Features Sitting Room
Heating Baseboard
Cooling None
Fireplaces Number 1
Laundry Second Floor
Exterior
Exterior Feature Storage, Sprinkler System
Garage Spaces 2.0
Fence Fenced/Enclosed, Fenced
Waterfront false
Waterfront Description Beach Front, Lake/Pond, 1/10 to 3/10 To Beach, Beach Ownership(Association)
Total Parking Spaces 10
Garage Yes
Building
Foundation Concrete Perimeter
Sewer Private Sewer
Water Private
Others
Senior Community false
Read Less
Want to know what your home might be worth? Contact us for a FREE valuation!

Our team is ready to help you sell your home for the highest possible price ASAP
Bought with Kathleen Fuller • Keller Williams Realty






