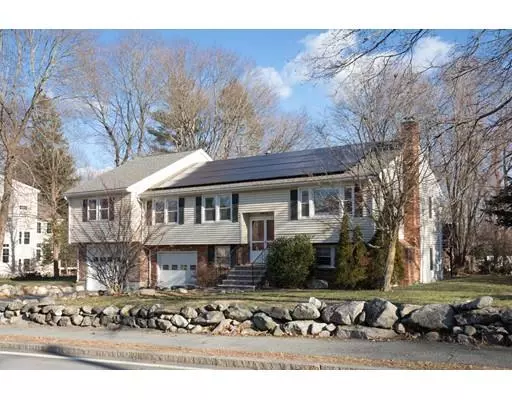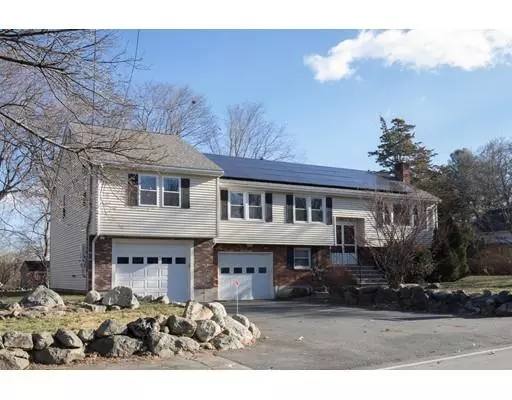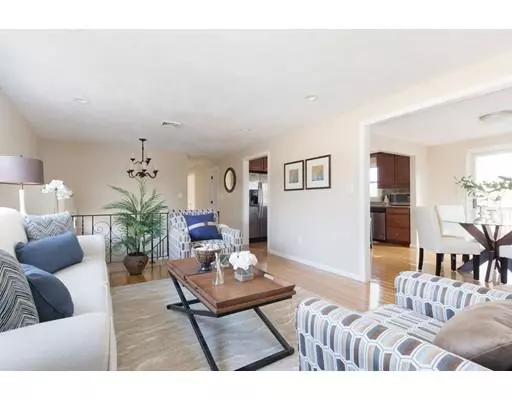$815,000
$779,500
4.6%For more information regarding the value of a property, please contact us for a free consultation.
21 Hancock Street Bedford, MA 01730
4 Beds
3 Baths
2,086 SqFt
Key Details
Sold Price $815,000
Property Type Single Family Home
Sub Type Single Family Residence
Listing Status Sold
Purchase Type For Sale
Square Footage 2,086 sqft
Price per Sqft $390
MLS Listing ID 72432401
Sold Date 01/22/19
Bedrooms 4
Full Baths 3
Year Built 1977
Annual Tax Amount $9,263
Tax Year 2019
Lot Size 0.350 Acres
Acres 0.35
Property Description
Location!Location!Location! A very RARE opportunity to own this SUN Filled, well maintained with additional expansion home just STEPS to the town center, parks, restaurants and shopping plaza! Featuring 4 Bedrooms, 3 Bathrooms with TONS of updates including Master Suite enhanced with a walk-in closet and en-suite bath, Solar Panel System, New Roof, New Windows, New Lighting, New Central AC, New Driveway, additional Garage and Fresh New Paint throughout! This home is in ABSOLUTE move-in condition! Open layout extending to the dinning area, hardwood floors throughout the main level. The lower level features a spacious family or playroom with fireplace and a walk-out patio access to the backyard you are going to fall in love with. Only minutes away from the well-known Springs Brook Park, Patriot Golf Course and major highway routes! This beautiful home is truly in the heart of Bedford has everything you have been looking for! A MUST SEE!
Location
State MA
County Middlesex
Zoning C
Direction Great Road to Springs Street to Hancock St
Rooms
Family Room Flooring - Wall to Wall Carpet
Basement Partially Finished, Walk-Out Access, Garage Access, Unfinished
Primary Bedroom Level First
Dining Room Flooring - Hardwood, Balcony / Deck, Exterior Access
Kitchen Flooring - Wood
Interior
Heating Baseboard, Natural Gas
Cooling Central Air
Flooring Wood
Fireplaces Number 1
Appliance Range, Dishwasher, Refrigerator, Washer, Dryer, Water Treatment, Range Hood, Gas Water Heater
Laundry In Basement
Exterior
Garage Spaces 2.0
Community Features Public Transportation, Shopping, Pool, Tennis Court(s), Park, Walk/Jog Trails, Medical Facility, Bike Path, House of Worship, Public School
Roof Type Shingle
Total Parking Spaces 4
Garage Yes
Building
Foundation Concrete Perimeter
Sewer Public Sewer
Water Public
Schools
Elementary Schools Davis/Lane
Middle Schools John Glenn
High Schools Bedford
Read Less
Want to know what your home might be worth? Contact us for a FREE valuation!

Our team is ready to help you sell your home for the highest possible price ASAP
Bought with Ronald Trapasso • Keller Williams Realty






