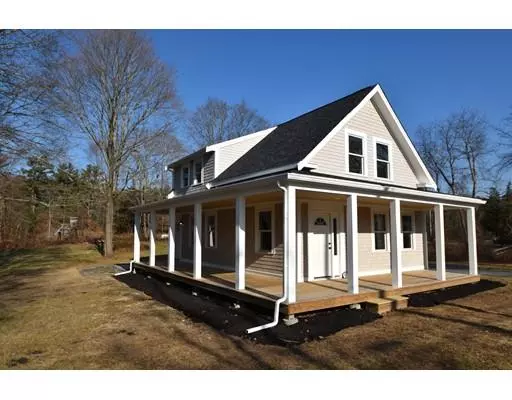$406,419
$409,419
0.7%For more information regarding the value of a property, please contact us for a free consultation.
145 Plymouth St Carver, MA 02330
3 Beds
2 Baths
1,548 SqFt
Key Details
Sold Price $406,419
Property Type Single Family Home
Sub Type Single Family Residence
Listing Status Sold
Purchase Type For Sale
Square Footage 1,548 sqft
Price per Sqft $262
MLS Listing ID 72431112
Sold Date 01/28/19
Style Farmhouse, Greek Revival
Bedrooms 3
Full Baths 2
Year Built 1880
Annual Tax Amount $4,131
Tax Year 2018
Lot Size 1.030 Acres
Acres 1.03
Property Description
You'll fall in love with this beautiful, Greek Revival Farmhouse~Completely rebuilt from the footings up~new septic system, wiring, plumbing, cedar shingles, pvc exterior trim, roof, windows, all hardwood oak flooring with tile baths~wide open kitchen with white shaker cabinets, island and quartzite counters, stainless steel stove, dishwasher & microwave~Open concept floor plan flows throughout the first floor with warm foyer~ Navien combi heating system/water heater~ ~Fabulous, covered, wrap around farmers porch is perfect for entertaining and relaxing~The patio overlooks a welcoming acre of backyard, tasteful colors, an abundance of charm and warmth! Easy access to major routes and shopping~
Location
State MA
County Plymouth
Zoning RES /
Direction Route 58 to Plymouth Street (old route 44)
Rooms
Family Room Flooring - Hardwood, Exterior Access
Basement Full, Bulkhead, Concrete, Unfinished
Primary Bedroom Level Second
Kitchen Flooring - Hardwood, Dining Area, Countertops - Stone/Granite/Solid, Kitchen Island, Recessed Lighting, Stainless Steel Appliances
Interior
Interior Features Entrance Foyer
Heating Baseboard, Natural Gas
Cooling None
Flooring Tile, Hardwood, Flooring - Hardwood
Appliance Range, Dishwasher, Microwave, Utility Connections for Gas Range, Utility Connections for Gas Dryer
Laundry First Floor
Exterior
Exterior Feature Rain Gutters
Community Features Shopping, Park, Highway Access, Public School
Utilities Available for Gas Range, for Gas Dryer
Roof Type Shingle
Total Parking Spaces 6
Garage No
Building
Lot Description Cleared
Foundation Stone
Sewer Private Sewer
Water Private
Schools
Middle Schools Carver Middle
High Schools Carver Hs
Read Less
Want to know what your home might be worth? Contact us for a FREE valuation!

Our team is ready to help you sell your home for the highest possible price ASAP
Bought with Dawn Beliveau • Keller Williams Realty Colonial Partners






