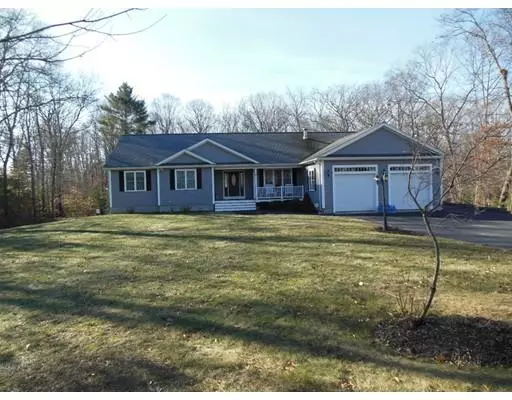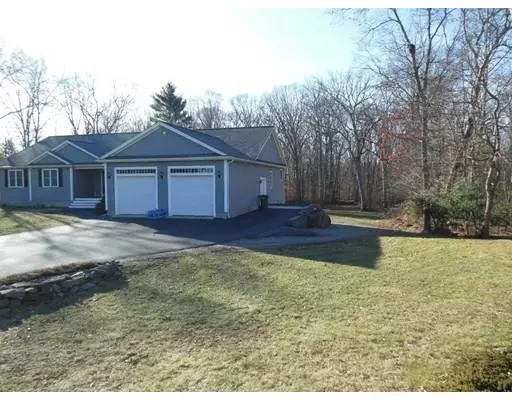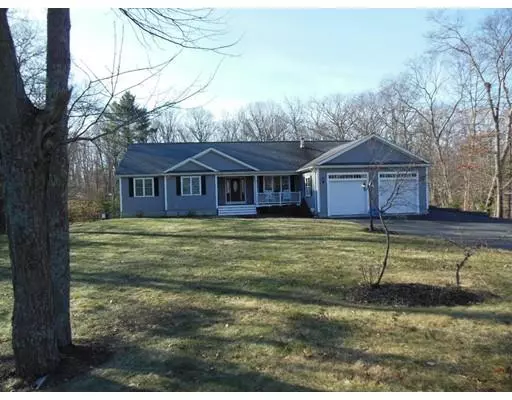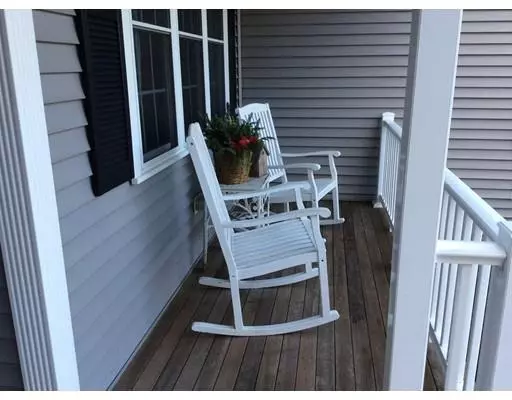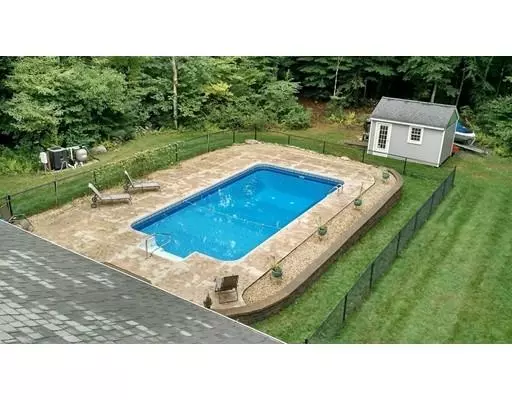$520,000
$529,000
1.7%For more information regarding the value of a property, please contact us for a free consultation.
17 Farm Rd. Rehoboth, MA 02769
4 Beds
2.5 Baths
2,346 SqFt
Key Details
Sold Price $520,000
Property Type Single Family Home
Sub Type Single Family Residence
Listing Status Sold
Purchase Type For Sale
Square Footage 2,346 sqft
Price per Sqft $221
Subdivision Adams Heights
MLS Listing ID 72428736
Sold Date 06/28/19
Style Ranch
Bedrooms 4
Full Baths 2
Half Baths 1
Year Built 2003
Annual Tax Amount $5,772
Tax Year 2018
Lot Size 1.380 Acres
Acres 1.38
Property Sub-Type Single Family Residence
Property Description
Custom single story home in Adams Heights. Open floor plan. Radiant heat for all hardwood and tile flooring is one of the many upgrades. Large country kitchen with center island and plenty of seating and is a wonderful gathering place for the whole family and friends. Sliders lead to a private back yard and in-ground pool for lots of warm weather entertainment. The large walkout basement presents so many more opportunities. It is prepped for a bathroom and some preliminary partitions. Just use your imagination.
Location
State MA
County Bristol
Zoning resi
Direction Rt. 44 to Danforth St. to Rocky Hill Rd. to mFarm Rd.
Rooms
Basement Full, Partially Finished, Walk-Out Access, Concrete
Primary Bedroom Level Main
Main Level Bedrooms 1
Dining Room Flooring - Hardwood
Kitchen Flooring - Hardwood, Balcony / Deck, Pantry, Countertops - Stone/Granite/Solid, Kitchen Island, Cabinets - Upgraded, Country Kitchen, Open Floorplan, Recessed Lighting, Slider
Interior
Heating Central, Baseboard, Radiant, Oil
Cooling Central Air
Flooring Tile, Carpet, Hardwood
Fireplaces Number 1
Fireplaces Type Living Room
Appliance Range, Dishwasher, Microwave, Refrigerator, Oil Water Heater, Utility Connections for Electric Range
Exterior
Exterior Feature Storage
Garage Spaces 3.0
Utilities Available for Electric Range
Roof Type Shingle
Total Parking Spaces 6
Garage Yes
Building
Lot Description Wooded, Cleared
Foundation Concrete Perimeter
Sewer Private Sewer
Water Private
Architectural Style Ranch
Schools
Elementary Schools Palmer River
Middle Schools Beckwith
High Schools D/R
Read Less
Want to know what your home might be worth? Contact us for a FREE valuation!

Our team is ready to help you sell your home for the highest possible price ASAP
Bought with Roseann Dugan • Century 21 Topsail Realty


