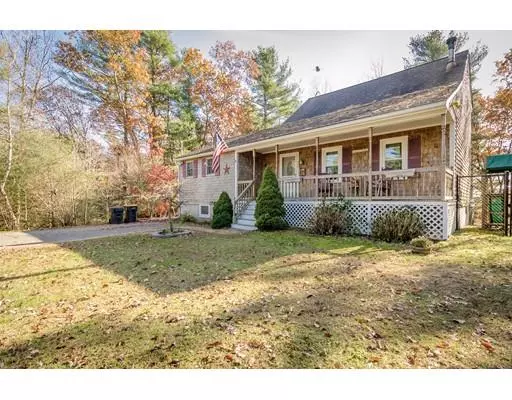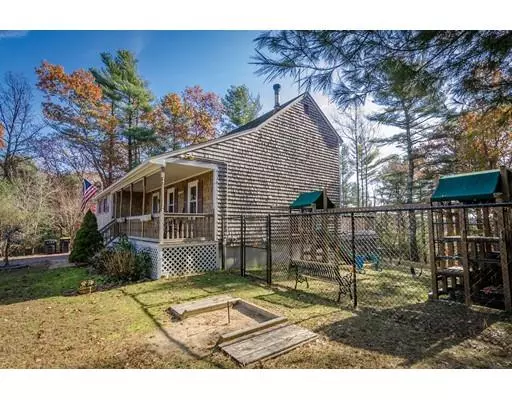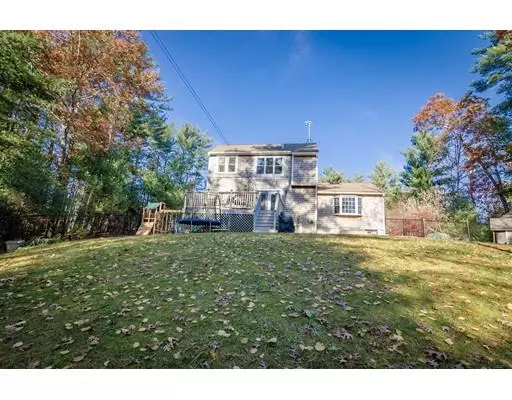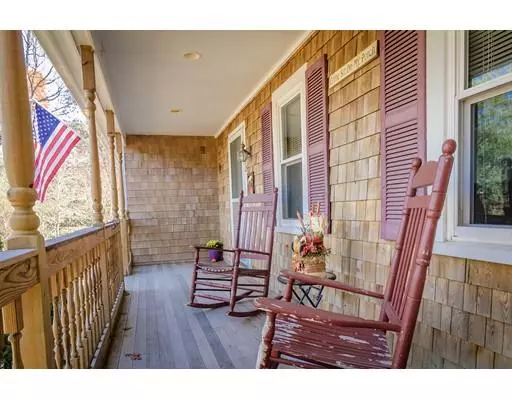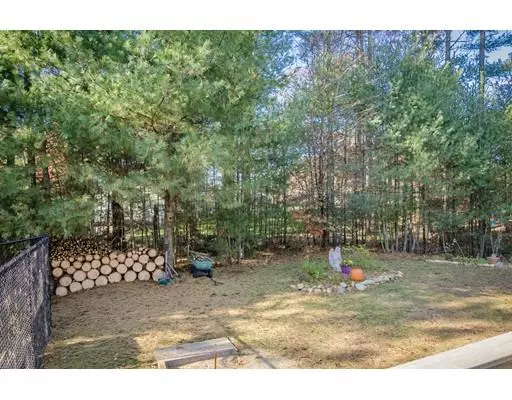$338,000
$335,000
0.9%For more information regarding the value of a property, please contact us for a free consultation.
222 Plymouth St Carver, MA 02330
3 Beds
2 Baths
1,480 SqFt
Key Details
Sold Price $338,000
Property Type Single Family Home
Sub Type Single Family Residence
Listing Status Sold
Purchase Type For Sale
Square Footage 1,480 sqft
Price per Sqft $228
MLS Listing ID 72423581
Sold Date 01/14/19
Style Cape
Bedrooms 3
Full Baths 2
HOA Y/N false
Year Built 1985
Annual Tax Amount $4,714
Tax Year 2018
Lot Size 0.920 Acres
Acres 0.92
Property Description
***Final offers due 11/25 by 5PM*** Charming, well-maintained 3-Bedroom Cape ready for new owners! Perfectly situated on almost an acre lot, this property is ideal for anyone who loves the outdoors. Enjoy relaxing on the front porch while watching a game of horseshoe or spend quality time gathered around the fire pit. The back deck overlooks a completely fenced in backyard with gorgeous views of a beautiful Carver cranberry bog. There is even a spot to plug in your camper! This warm and inviting home features a 1st-floor master suite, an eat-in-kitchen that opens up to a cozy living area, 2 full baths, finished room in the basement, new oil tank, new indirect water heater and a versatile floor plan. The upstairs bedroom could easily be converted back to two bedrooms, leaving the downstairs room open to fit your lifestyle. The full basement is partially finished with laundry area and still a lot of storage.
Location
State MA
County Plymouth
Zoning RES /
Direction Rt. 58 to Plymouth Street
Rooms
Basement Full, Partially Finished, Walk-Out Access, Interior Entry, Concrete
Primary Bedroom Level First
Interior
Interior Features Bonus Room
Heating Baseboard, Oil
Cooling Window Unit(s)
Flooring Carpet, Laminate
Appliance Range, Dishwasher, Refrigerator, Washer, Dryer, Tank Water Heater, Utility Connections for Electric Range
Laundry In Basement
Exterior
Exterior Feature Storage
Fence Fenced/Enclosed, Fenced
Community Features Shopping, Park, Stable(s)
Utilities Available for Electric Range
Roof Type Shingle
Total Parking Spaces 6
Garage No
Building
Foundation Concrete Perimeter
Sewer Private Sewer
Water Public
Others
Senior Community false
Read Less
Want to know what your home might be worth? Contact us for a FREE valuation!

Our team is ready to help you sell your home for the highest possible price ASAP
Bought with Kerri Butler • Success! Real Estate


