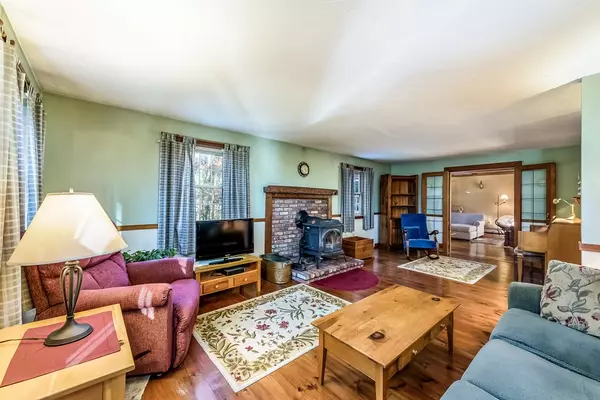$392,000
$409,900
4.4%For more information regarding the value of a property, please contact us for a free consultation.
82 Rochester Road Carver, MA 02330
3 Beds
2 Baths
1,740 SqFt
Key Details
Sold Price $392,000
Property Type Single Family Home
Sub Type Single Family Residence
Listing Status Sold
Purchase Type For Sale
Square Footage 1,740 sqft
Price per Sqft $225
MLS Listing ID 72422039
Sold Date 01/04/19
Style Cape
Bedrooms 3
Full Baths 2
Year Built 1985
Annual Tax Amount $5,417
Tax Year 2018
Lot Size 1.430 Acres
Acres 1.43
Property Description
Nestled in the woods, this country Cape style home has it all. Large country kitchen w pine cabinets, pine flooring, a double slider & comfortable dining area allows one to view the outside & enjoy all the seasons. A warm welcoming living room offers a brick hearth with a woodstove for those cold NE nights. Open to the family room, one is invited into the spacious area w cathedral ceilings w pine beamwork, French doors to outside private deck & picture window offering light & views. Full bathroom completes the 1st floor. Masterbedrm has numerous closet space w skylight & ceiling fan. Two spacious bedrooms, 1 w double closets, & full bath complete 2nd fl. A full basement w workshop, shelving, storage & access to a oversized one car garage. An overhang offers an outside sitting area complete with swing overlooking the mature yard overflowing w perennials, maples, elm & pine trees. Acreage is suitable for potential gardens. Minutes from highway & all amenities.
Location
State MA
County Plymouth
Zoning RA
Direction Rt 58 to Rochester Rd
Rooms
Family Room Cathedral Ceiling(s), Beamed Ceilings, Flooring - Wood, Window(s) - Bay/Bow/Box, French Doors, Deck - Exterior, Exterior Access, Open Floorplan, Slider
Basement Full, Partially Finished, Walk-Out Access, Interior Entry, Garage Access
Primary Bedroom Level Second
Kitchen Flooring - Wood, Window(s) - Bay/Bow/Box, Dining Area, Chair Rail, Country Kitchen, Deck - Exterior, Exterior Access, Open Floorplan
Interior
Heating Baseboard, Oil, Electric
Cooling None
Flooring Wood, Vinyl, Carpet, Pine
Appliance Range, Dishwasher, Refrigerator, Washer, Dryer, Utility Connections for Electric Oven, Utility Connections for Electric Dryer
Laundry Washer Hookup
Exterior
Exterior Feature Rain Gutters, Garden, Stone Wall
Garage Spaces 1.0
Community Features Park, Walk/Jog Trails, Bike Path, Conservation Area, Highway Access, House of Worship
Utilities Available for Electric Oven, for Electric Dryer, Washer Hookup
Roof Type Shingle
Total Parking Spaces 6
Garage Yes
Building
Lot Description Wooded, Gentle Sloping
Foundation Concrete Perimeter
Sewer Inspection Required for Sale, Private Sewer
Water Private
Others
Acceptable Financing Contract
Listing Terms Contract
Read Less
Want to know what your home might be worth? Contact us for a FREE valuation!

Our team is ready to help you sell your home for the highest possible price ASAP
Bought with Donna M. Fernandes • Kinlin Grover Real Estate






