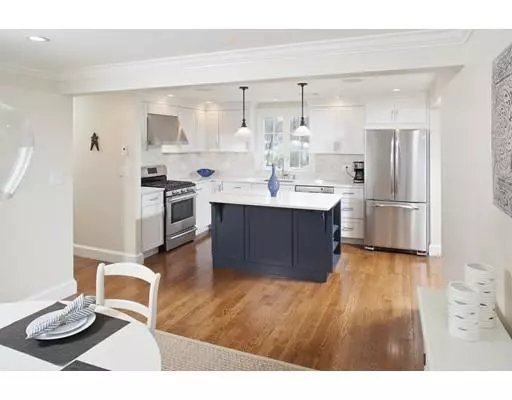$868,000
$889,000
2.4%For more information regarding the value of a property, please contact us for a free consultation.
284 High Street Hingham, MA 02043
4 Beds
2.5 Baths
2,878 SqFt
Key Details
Sold Price $868,000
Property Type Single Family Home
Sub Type Single Family Residence
Listing Status Sold
Purchase Type For Sale
Square Footage 2,878 sqft
Price per Sqft $301
MLS Listing ID 72421963
Sold Date 08/29/19
Style Colonial
Bedrooms 4
Full Baths 2
Half Baths 1
Year Built 1974
Annual Tax Amount $9,098
Tax Year 2017
Lot Size 0.470 Acres
Acres 0.47
Property Sub-Type Single Family Residence
Property Description
Beautiful Center Entrance 4 bedroom Colonial that has been renovated in past few years, still feels like new. The open floor plan allows for an abundance of sunlight. The kitchen is gorgeous with exquisite details, carrera tile backsplash compliments the pristine WHITE custom built cabinets. The kitchen island seats 3+ and has room for storage. From the kitchen, you have open access to the Cathedral Ceiling family room that has a wood burning fireplace surrounded by custom built-in shelving, large bay windows and access to the back deck that overlooks a large private backyard. The second floor offer 4 generous sized bedrooms. The master has a gorgeous marble bath en-suite with tiled shower stall with seamless glass. WOW Factor? The enormous WALKOUT lower level, this is excellent play space and even room to make a home office since it gets an abundance of natural sunlight. The backyard abuts and has access to Autumn Circle cul de sac neighborhood. Close to boat & train
Location
State MA
County Plymouth
Zoning res
Direction Main Street to High Street- Just past Autumn Circle
Rooms
Family Room Cathedral Ceiling(s), Closet/Cabinets - Custom Built, Flooring - Hardwood, Exterior Access, Recessed Lighting
Basement Full, Finished, Walk-Out Access
Primary Bedroom Level Second
Dining Room Flooring - Hardwood, Window(s) - Picture
Kitchen Closet/Cabinets - Custom Built, Countertops - Stone/Granite/Solid, Kitchen Island, Open Floorplan, Remodeled, Stainless Steel Appliances
Interior
Interior Features Storage, Closet/Cabinets - Custom Built, Play Room, Mud Room
Heating Natural Gas, Hydro Air
Cooling Central Air
Flooring Tile, Carpet, Hardwood, Flooring - Wall to Wall Carpet, Flooring - Stone/Ceramic Tile
Fireplaces Number 1
Fireplaces Type Family Room
Appliance Range, Dishwasher, Refrigerator
Laundry First Floor
Exterior
Garage Spaces 2.0
Roof Type Shingle
Total Parking Spaces 6
Garage Yes
Building
Foundation Concrete Perimeter
Sewer Inspection Required for Sale
Water Public
Architectural Style Colonial
Schools
Elementary Schools Plymouth River
Middle Schools Hms
High Schools Hhs
Read Less
Want to know what your home might be worth? Contact us for a FREE valuation!

Our team is ready to help you sell your home for the highest possible price ASAP
Bought with Nancy Buckley • Coldwell Banker Residential Brokerage - Hingham






