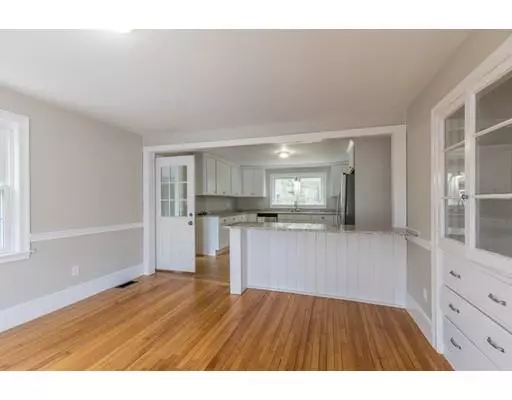$409,000
$429,900
4.9%For more information regarding the value of a property, please contact us for a free consultation.
342 S Bolton Rd Bolton, MA 01740
3 Beds
2 Baths
1,764 SqFt
Key Details
Sold Price $409,000
Property Type Single Family Home
Sub Type Single Family Residence
Listing Status Sold
Purchase Type For Sale
Square Footage 1,764 sqft
Price per Sqft $231
MLS Listing ID 72421856
Sold Date 06/13/19
Style Cape
Bedrooms 3
Full Baths 2
HOA Y/N false
Year Built 1950
Annual Tax Amount $5,799
Tax Year 2018
Lot Size 0.300 Acres
Acres 0.3
Property Description
Don’t miss this beautifully renovated 3 bedroom, 2 bath cape conveniently located just moments from 495. Brand new kitchen with new cabinets, granite counters, and stainless steel appliances and breakfast bar opens to the dining room with built ins. Large master bedroom with Hollywood bath. Refinished wood floors and fresh paint throughout. Fireplaced living room with built ins.. Office/Bonus room on first floor could be used as a bedroom for those looking for single level living. Oversized 2 car garage attached to the house by 3 season room with sliders. New septic system installed October 2018. Partially finished basement with additional fireplace could make for the perfect man-cave, kids room, or office.
Location
State MA
County Worcester
Zoning R1
Direction 495 Exit 26 to Rt 62 Left onto Gates Pond, Right onto Old Central, Left on Stone, Left onto S Bolton
Rooms
Basement Full, Partially Finished, Interior Entry, Bulkhead, Concrete
Primary Bedroom Level Second
Dining Room Flooring - Hardwood, Breakfast Bar / Nook, Chair Rail, Open Floorplan
Kitchen Flooring - Hardwood, Countertops - Stone/Granite/Solid, Breakfast Bar / Nook, Cabinets - Upgraded, Exterior Access, Open Floorplan, Remodeled, Stainless Steel Appliances, Peninsula
Interior
Interior Features Closet, Office
Heating Forced Air, Oil
Cooling None
Flooring Wood, Tile, Flooring - Hardwood
Fireplaces Number 2
Fireplaces Type Living Room
Appliance Range, Dishwasher, Microwave, Refrigerator, Utility Connections for Electric Range, Utility Connections for Electric Dryer
Laundry In Basement, Washer Hookup
Exterior
Garage Spaces 2.0
Community Features Walk/Jog Trails, Conservation Area, Highway Access, Public School
Utilities Available for Electric Range, for Electric Dryer, Washer Hookup
Waterfront false
Roof Type Shingle
Total Parking Spaces 3
Garage Yes
Building
Lot Description Wooded
Foundation Concrete Perimeter
Sewer Private Sewer
Water Private
Others
Senior Community false
Read Less
Want to know what your home might be worth? Contact us for a FREE valuation!

Our team is ready to help you sell your home for the highest possible price ASAP
Bought with Stig Bergquist • Keller Williams Realty






