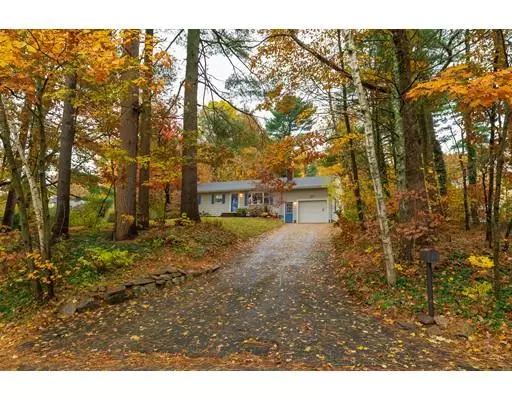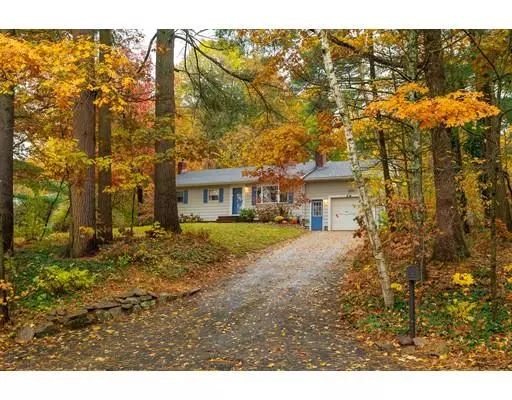$358,500
$369,900
3.1%For more information regarding the value of a property, please contact us for a free consultation.
66 Cedar Hill Rd Ashland, MA 01721
3 Beds
1 Bath
1,218 SqFt
Key Details
Sold Price $358,500
Property Type Single Family Home
Sub Type Single Family Residence
Listing Status Sold
Purchase Type For Sale
Square Footage 1,218 sqft
Price per Sqft $294
MLS Listing ID 72421562
Sold Date 01/25/19
Style Ranch
Bedrooms 3
Full Baths 1
HOA Y/N false
Year Built 1955
Annual Tax Amount $5,245
Tax Year 2018
Lot Size 0.460 Acres
Acres 0.46
Property Sub-Type Single Family Residence
Property Description
Beautiful country setting nestled in a quiet family neighborhood. Very private yard with lots of level space to work with. Hardwood floors throughout first floor. Roof is only 5 years old. Finished family room in basement with plush wall to wall carpeting and woodstove. Attractive fireplace in livingroom. Skylight in kitchen. Lots of room downstairs for expansion and storage space. Laundry room in basement. Attached garage with lots of storage or workspace. Only .8 miles from Ashland MBTA train station. This home would be great for a first time buyer, a small family, or someone looking to downsize. Showings available prior to open house with notification.
Location
State MA
County Middlesex
Zoning res
Direction From Main Street take Pine Hill Road to Cedar Hill Road
Rooms
Family Room Wood / Coal / Pellet Stove, Flooring - Wall to Wall Carpet
Basement Full, Partially Finished, Bulkhead, Sump Pump
Kitchen Skylight, Flooring - Stone/Ceramic Tile
Interior
Heating Baseboard, Natural Gas
Cooling None
Flooring Tile, Carpet, Hardwood
Fireplaces Number 2
Fireplaces Type Living Room
Appliance Range, Microwave, Refrigerator, Utility Connections for Gas Range
Exterior
Garage Spaces 1.0
Community Features Public Transportation, Highway Access, T-Station
Utilities Available for Gas Range
Roof Type Shingle
Total Parking Spaces 3
Garage Yes
Building
Lot Description Wooded, Gentle Sloping
Foundation Concrete Perimeter
Sewer Public Sewer
Water Public
Architectural Style Ranch
Others
Senior Community false
Read Less
Want to know what your home might be worth? Contact us for a FREE valuation!

Our team is ready to help you sell your home for the highest possible price ASAP
Bought with Heather Cunningham • Better Living Real Estate, LLC





