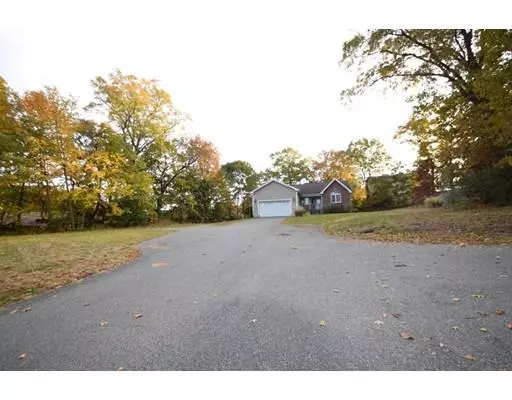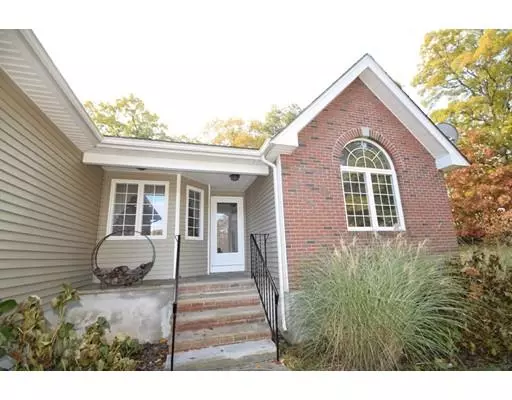$470,000
$499,000
5.8%For more information regarding the value of a property, please contact us for a free consultation.
141 South St. Randolph, MA 02368
4 Beds
3 Baths
2,800 SqFt
Key Details
Sold Price $470,000
Property Type Single Family Home
Sub Type Single Family Residence
Listing Status Sold
Purchase Type For Sale
Square Footage 2,800 sqft
Price per Sqft $167
MLS Listing ID 72418687
Sold Date 03/06/19
Style Ranch
Bedrooms 4
Full Baths 3
HOA Y/N false
Year Built 1999
Annual Tax Amount $6,128
Tax Year 2018
Lot Size 0.420 Acres
Acres 0.42
Property Sub-Type Single Family Residence
Property Description
NEED AN IN-LAW SET UP? Here it is! Come see this custom built ranch is set almost 250' back from South Street & is set on nearly 1/2 acre of land! Many custom features throughout including vaulted ceiling living room with stone fireplace, skylights & hardwood floor. There's a huge wood cabinet kitchen with dining area, 3 bedrooms on the main level including a king sized master bedroom on the left side of the home with custom, fully tiled bath with whirlpool tub & separate shower stall. 2 more bedrooms are on the right side of the living area & full bath & laundry! The lower level has an in-law set up that includes a huge living room, dining area kitchen area, bedroom & shower stall bath & in unit laundry hookups, all with separate entrance to side yard! There's plenty of additional basement space for future expansion opportunities. AND there's more! New 3 zone FHW boiler, 200 amp electric service, central air, sundeck, 2 car attached garage with door opener & plenty of yard space
Location
State MA
County Norfolk
Zoning RH
Direction House set about 250' back from South St accessed by very long driveway. Look for the sign out front.
Rooms
Basement Full, Partially Finished, Walk-Out Access, Interior Entry, Concrete
Primary Bedroom Level First
Interior
Interior Features In-Law Floorplan
Heating Baseboard, Oil
Cooling Central Air
Flooring Tile, Carpet, Hardwood
Fireplaces Number 1
Appliance Range, Dishwasher, Disposal, Refrigerator, Oil Water Heater, Water Heater(Separate Booster), Utility Connections for Electric Range, Utility Connections for Electric Dryer
Laundry Washer Hookup
Exterior
Garage Spaces 2.0
Utilities Available for Electric Range, for Electric Dryer, Washer Hookup
Roof Type Shingle
Total Parking Spaces 8
Garage Yes
Building
Lot Description Gentle Sloping
Foundation Concrete Perimeter
Sewer Public Sewer
Water Public
Architectural Style Ranch
Others
Senior Community false
Read Less
Want to know what your home might be worth? Contact us for a FREE valuation!

Our team is ready to help you sell your home for the highest possible price ASAP
Bought with Ralph Lanzetta • Success! Real Estate






