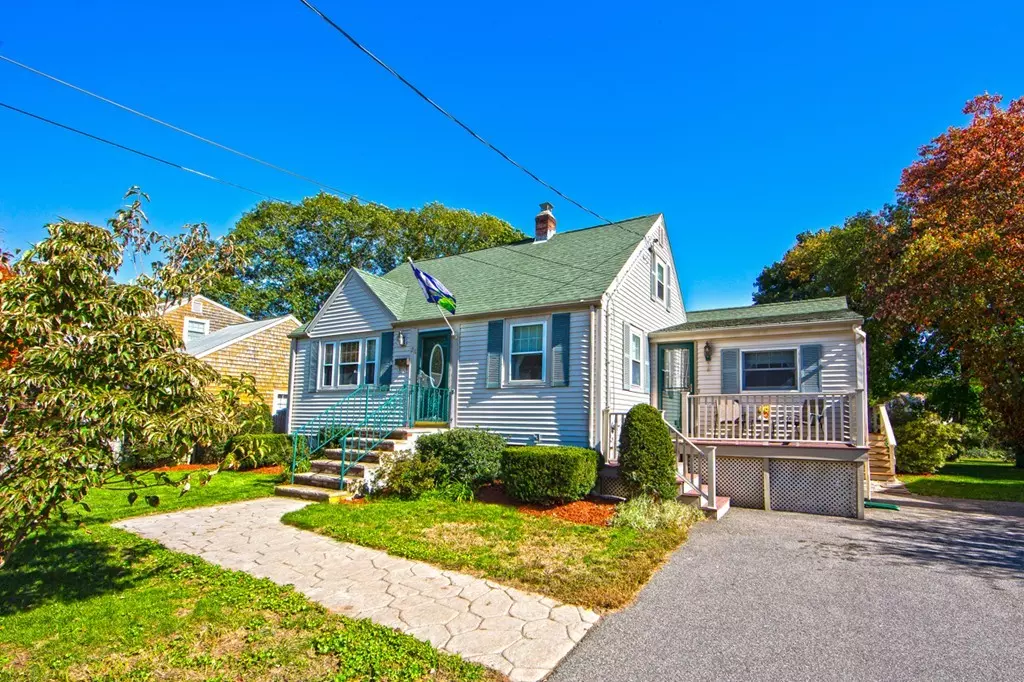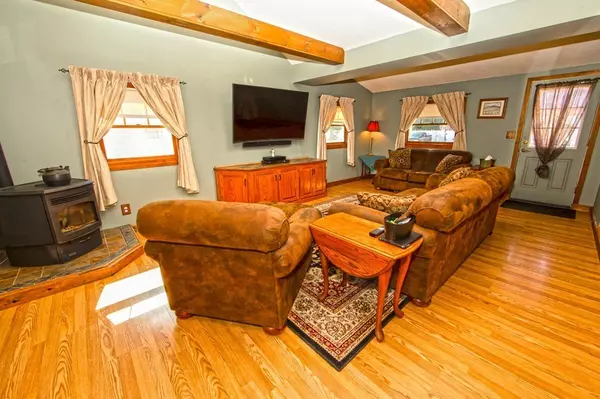$373,000
$375,000
0.5%For more information regarding the value of a property, please contact us for a free consultation.
26 Lewis Drive Randolph, MA 02368
3 Beds
1.5 Baths
1,330 SqFt
Key Details
Sold Price $373,000
Property Type Single Family Home
Sub Type Single Family Residence
Listing Status Sold
Purchase Type For Sale
Square Footage 1,330 sqft
Price per Sqft $280
MLS Listing ID 72417169
Sold Date 12/28/18
Style Cape
Bedrooms 3
Full Baths 1
Half Baths 1
HOA Y/N false
Year Built 1952
Annual Tax Amount $4,264
Tax Year 2018
Lot Size 9,147 Sqft
Acres 0.21
Property Sub-Type Single Family Residence
Property Description
Why wait until mortgage rates go up? Fabulous Cape with attached family room on a level lot in a desirable neighborhood. This home offers space for everyone with 3 bedrooms and two baths and two finished rooms in the basement, as well as an entertainment sized deck and great play yard! Many upgrades including replacement windows, upgraded cabinets and granite counter tops, stainless steel appliances, and lots of hardwood floors up and down. Bonus amenities include a large shed, central air, and pellet stove. Great location offers easy commute. Beautifully maintained and improved.
Location
State MA
County Norfolk
Zoning res
Direction Rte 28 to Chestnut Street to Lewis Drive
Rooms
Family Room Wood / Coal / Pellet Stove, Cathedral Ceiling(s), Ceiling Fan(s), Closet, Flooring - Laminate, Cable Hookup, Exterior Access
Basement Full, Partially Finished, Bulkhead, Sump Pump
Primary Bedroom Level First
Dining Room Flooring - Hardwood
Kitchen Flooring - Hardwood, Countertops - Stone/Granite/Solid, Cabinets - Upgraded, Recessed Lighting, Stainless Steel Appliances
Interior
Interior Features Play Room, Bonus Room
Heating Forced Air, Oil
Cooling Central Air
Flooring Tile, Laminate, Hardwood, Flooring - Laminate
Appliance Range, Dishwasher, Microwave, Oil Water Heater, Tank Water Heater, Utility Connections for Electric Range, Utility Connections for Electric Dryer
Laundry In Basement
Exterior
Exterior Feature Rain Gutters, Storage
Utilities Available for Electric Range, for Electric Dryer
Roof Type Shingle
Total Parking Spaces 4
Garage No
Building
Lot Description Level
Foundation Concrete Perimeter
Sewer Public Sewer
Water Public
Architectural Style Cape
Read Less
Want to know what your home might be worth? Contact us for a FREE valuation!

Our team is ready to help you sell your home for the highest possible price ASAP
Bought with Basema Shalhoub • RE/MAX Unlimited






