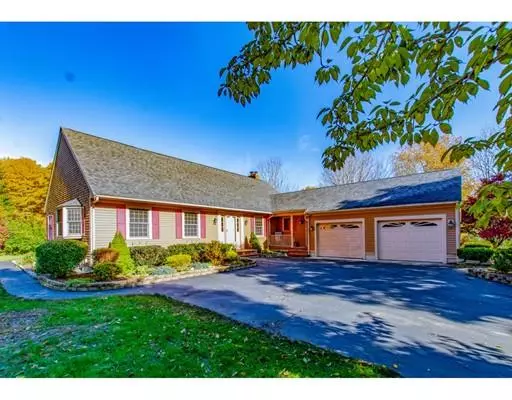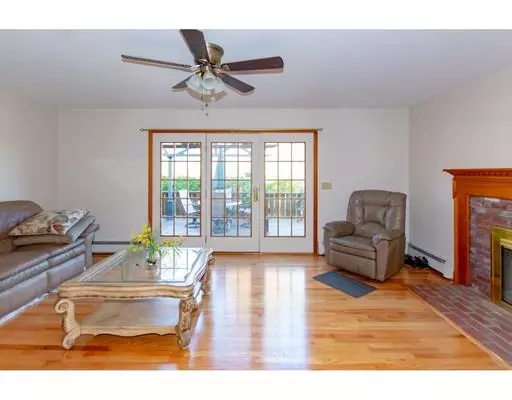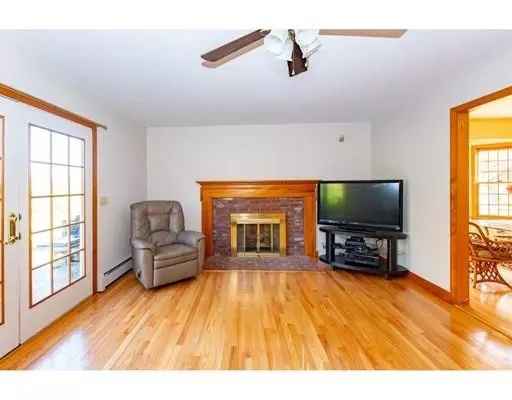$449,900
$449,900
For more information regarding the value of a property, please contact us for a free consultation.
1 Fallbrook Cir Middleboro, MA 02346
4 Beds
2.5 Baths
2,637 SqFt
Key Details
Sold Price $449,900
Property Type Single Family Home
Sub Type Single Family Residence
Listing Status Sold
Purchase Type For Sale
Square Footage 2,637 sqft
Price per Sqft $170
MLS Listing ID 72416807
Sold Date 01/22/19
Style Cape
Bedrooms 4
Full Baths 2
Half Baths 1
HOA Y/N false
Year Built 1989
Annual Tax Amount $5,884
Tax Year 2018
Lot Size 1.380 Acres
Acres 1.38
Property Sub-Type Single Family Residence
Property Description
Beautiful custom built Cape with full dormers in a three home subdivision, little to no traffic. Home has been freshly painted, new carpeting, hardwood floors have been refinished and look absolutely beautiful. The home has a first floor master with double closets and a master bath. The kitchen has granite countertops, SS appliances, and a desk area, kitchen is open to a breakfast nook that overlooks the beautiful yard. On the same level there is a huge family room and a second living room that has a cozy wood burning fireplace that leads to an oversized back deck, plenty of room for entertaining. There is also a formal dining room and a half bath. The second level has three bedrooms, one with double closets and a walk-in area the size of a room for extra storage, and one full bath. This is a well built home, original owner, the yard has mature landscaping and a view of the bogs, sprinkler system, a newer architectual roof.
Location
State MA
County Plymouth
Zoning res
Direction Route 28 to Wareham St left then right on Fallbrook Circle
Rooms
Basement Full, Unfinished
Interior
Heating Baseboard, Natural Gas
Cooling None
Flooring Wood, Tile, Carpet
Fireplaces Number 1
Appliance ENERGY STAR Qualified Refrigerator, ENERGY STAR Qualified Dishwasher, Range Hood, Range - ENERGY STAR, Gas Water Heater, Plumbed For Ice Maker, Utility Connections for Electric Range, Utility Connections for Electric Oven, Utility Connections for Electric Dryer
Laundry Washer Hookup
Exterior
Exterior Feature Sprinkler System, Fruit Trees
Garage Spaces 2.0
Community Features Walk/Jog Trails, Stable(s), Golf, Highway Access, House of Worship, Public School, T-Station, Sidewalks
Utilities Available for Electric Range, for Electric Oven, for Electric Dryer, Washer Hookup, Icemaker Connection
Roof Type Shingle
Total Parking Spaces 4
Garage Yes
Building
Lot Description Cul-De-Sac, Wooded
Foundation Concrete Perimeter
Sewer Private Sewer
Water Public
Architectural Style Cape
Others
Senior Community false
Acceptable Financing Contract
Listing Terms Contract
Read Less
Want to know what your home might be worth? Contact us for a FREE valuation!

Our team is ready to help you sell your home for the highest possible price ASAP
Bought with Michele Eysie Mullen • NextHome Signature Realty






