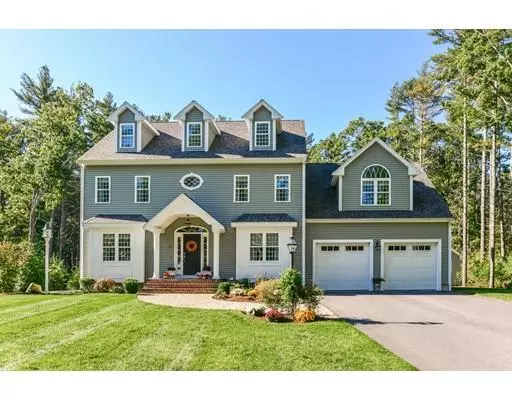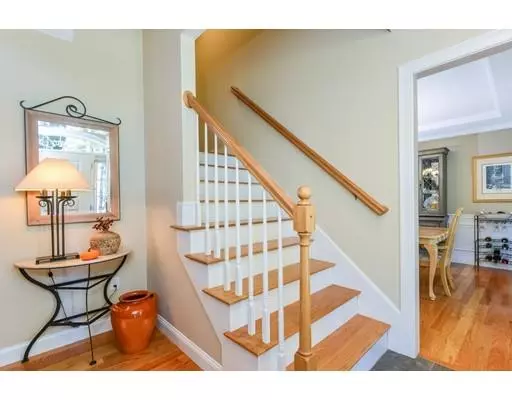$575,000
$589,000
2.4%For more information regarding the value of a property, please contact us for a free consultation.
16 Robbins Ln Lakeville, MA 02347
4 Beds
2.5 Baths
2,962 SqFt
Key Details
Sold Price $575,000
Property Type Single Family Home
Sub Type Single Family Residence
Listing Status Sold
Purchase Type For Sale
Square Footage 2,962 sqft
Price per Sqft $194
MLS Listing ID 72414922
Sold Date 04/30/19
Style Colonial
Bedrooms 4
Full Baths 2
Half Baths 1
HOA Fees $20/ann
HOA Y/N true
Year Built 2015
Annual Tax Amount $6,583
Tax Year 2018
Lot Size 2.050 Acres
Acres 2.05
Property Sub-Type Single Family Residence
Property Description
Welcome to 16 Robbins Ln - a beautiful custom home built in 2015. The design and finishes of this 4 bedroom, 2.5 bathroom home were meticulously thought out and executed as you will see from the finished basement up to the dormered walk up attic. The first floor features a gorgeous custom kitchen open to the living room, a large dining room with wainscoting and tray ceiling, a den/office and a half bathroom. The kitchen is an entertainers dream with a high end commercial range, granite counters and a spanish tile floor. Upstairs you will find 4 bedrooms and 2 bathrooms including a master suite with hardwood floors, 2 walk in closets and a ensuite bath with whirlpool tub. The unfinished walk up attic features 3 dormers and has loads of potential as a work out room, children's play area, office space or more. Don't forget about the finished basement with a laundry room you didn't know you needed and exercise room complete with wood floors. Outside features a large shed and irrigation.
Location
State MA
County Plymouth
Zoning --
Direction From 105 take Highland Road to left onto Robbins Lane
Rooms
Basement Full, Partially Finished, Interior Entry, Garage Access
Primary Bedroom Level Second
Dining Room Flooring - Hardwood, Wainscoting
Kitchen Countertops - Stone/Granite/Solid, Kitchen Island, Recessed Lighting, Stainless Steel Appliances
Interior
Heating Forced Air, Propane, Ductless
Cooling Central Air, Ductless
Flooring Tile, Hardwood
Fireplaces Number 1
Appliance Range, Dishwasher, Microwave, Utility Connections for Gas Range
Laundry Flooring - Stone/Ceramic Tile, In Basement
Exterior
Exterior Feature Storage, Professional Landscaping, Sprinkler System
Garage Spaces 2.0
Community Features Shopping, Golf, Highway Access, T-Station
Utilities Available for Gas Range
Roof Type Shingle
Total Parking Spaces 5
Garage Yes
Building
Lot Description Level
Foundation Concrete Perimeter
Sewer Private Sewer
Water Private
Architectural Style Colonial
Read Less
Want to know what your home might be worth? Contact us for a FREE valuation!

Our team is ready to help you sell your home for the highest possible price ASAP
Bought with Serge Desir • Keller Williams Elite






