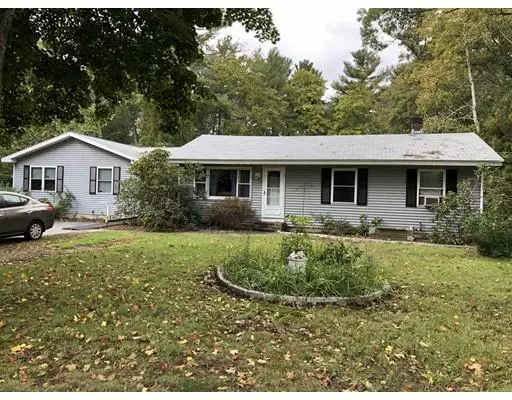$239,000
$239,000
For more information regarding the value of a property, please contact us for a free consultation.
1 Homestead Rd Middleboro, MA 02346
4 Beds
2 Baths
1,653 SqFt
Key Details
Sold Price $239,000
Property Type Single Family Home
Sub Type Single Family Residence
Listing Status Sold
Purchase Type For Sale
Square Footage 1,653 sqft
Price per Sqft $144
MLS Listing ID 72414768
Sold Date 01/24/19
Style Ranch
Bedrooms 4
Full Baths 2
Year Built 1954
Annual Tax Amount $3,658
Tax Year 2018
Lot Size 0.940 Acres
Acres 0.94
Property Sub-Type Single Family Residence
Property Description
Need Extra Space For The Kids Or Privacy For Mom And Dad? This Fantastic 4 Bed/ 2 Bath Extended Ranch Has An Addition To Accommodate The In Laws. Priced Well Below Market Value To Sell. Come Move In And Put Your Finishing Touches. One Of the Biggest Lot On Dead End Street. Nice Neighborhood For Kids, Good School Systems. Minutes To Highways, Nearby Shopping, Restaurants, Park, Trails Etc. Seller Will Be Doing Title V, Smoke & CO Certificate. Come On Down To See This Built In Equity Home, Today. Don't Miss It.
Location
State MA
County Plymouth
Zoning RB
Direction Wareham Street To Homestead Road or Use GPS.
Rooms
Basement Full, Crawl Space, Unfinished
Primary Bedroom Level First
Kitchen Ceiling Fan(s), Closet/Cabinets - Custom Built, Flooring - Laminate, Window(s) - Bay/Bow/Box, Dining Area, Countertops - Paper Based, Kitchen Island
Interior
Interior Features Ceiling Fan(s), Cable Hookup, Closet/Cabinets - Custom Built, Dining Area, Countertops - Stone/Granite/Solid, Slider, In-Law Floorplan, Kitchen, Mud Room
Heating Forced Air, Oil
Cooling Window Unit(s)
Flooring Vinyl, Carpet, Hardwood, Flooring - Wall to Wall Carpet, Flooring - Laminate
Appliance Dishwasher, Gas Water Heater, Utility Connections for Electric Range, Utility Connections for Electric Oven, Utility Connections for Electric Dryer
Laundry Dryer Hookup - Electric, Washer Hookup
Exterior
Fence Fenced
Community Features Public Transportation, Shopping, Pool, Tennis Court(s), Park, Walk/Jog Trails, Laundromat, Highway Access, Public School, T-Station
Utilities Available for Electric Range, for Electric Oven, for Electric Dryer, Washer Hookup
Roof Type Shingle
Total Parking Spaces 6
Garage No
Building
Lot Description Cleared, Level
Foundation Concrete Perimeter
Sewer Inspection Required for Sale, Private Sewer
Water Public
Architectural Style Ranch
Schools
Elementary Schools Henryb Burkland
Middle Schools John T Nichols
High Schools Middleboro High
Others
Acceptable Financing Contract
Listing Terms Contract
Read Less
Want to know what your home might be worth? Contact us for a FREE valuation!

Our team is ready to help you sell your home for the highest possible price ASAP
Bought with Maddison Nunes • Keller Williams South Watuppa






