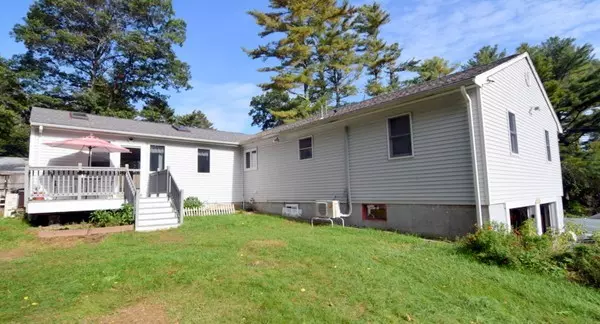$356,500
$350,000
1.9%For more information regarding the value of a property, please contact us for a free consultation.
72 Forest St Carver, MA 02330
3 Beds
1.5 Baths
1,861 SqFt
Key Details
Sold Price $356,500
Property Type Single Family Home
Sub Type Single Family Residence
Listing Status Sold
Purchase Type For Sale
Square Footage 1,861 sqft
Price per Sqft $191
MLS Listing ID 72412640
Sold Date 12/26/18
Style Ranch
Bedrooms 3
Full Baths 1
Half Baths 1
HOA Y/N false
Year Built 1968
Annual Tax Amount $4,598
Tax Year 2018
Lot Size 0.600 Acres
Acres 0.6
Property Description
DISCOVER NORTH CARVER! This sprawling Ranch that will catch you by surprise as soon as you enter and see the spaciousness of an open living area combining a fireplace Living Room opening to a huge Kitchen and Dining area and then spilling into the cathedral style Family Room! Improvements you would anticipate include an architectural shingled roof, vinyl sided, thermal windows, a garden area, a 13 x 18 real shed plus an inground pool and fenced area! Nifty location that's within a mile of rte 44, Shaw's supermarket, Cumberland Farms and CVS. The Master BR has an access door into the 1st floor full bath. Abutting the 2 car garage under is a Game/workout Room, Office and another full bathroom. If you are looking for a first floor living space, you've just found it!
Location
State MA
County Plymouth
Zoning RES /
Direction Rte 58 to Forest (North Carver)
Rooms
Family Room Cathedral Ceiling(s), Ceiling Fan(s), Beamed Ceilings, Flooring - Wall to Wall Carpet, French Doors, Deck - Exterior, Exterior Access, High Speed Internet Hookup, Open Floorplan, Recessed Lighting, Remodeled, Slider
Basement Full, Partially Finished, Interior Entry, Garage Access, Concrete
Primary Bedroom Level First
Dining Room Flooring - Stone/Ceramic Tile, Window(s) - Bay/Bow/Box
Kitchen Flooring - Stone/Ceramic Tile, Country Kitchen, High Speed Internet Hookup, Open Floorplan
Interior
Interior Features Game Room, Office
Heating Baseboard, Oil
Cooling Heat Pump
Flooring Flooring - Stone/Ceramic Tile
Fireplaces Number 1
Fireplaces Type Living Room
Appliance Range, Dishwasher, Microwave, Electric Water Heater, Tank Water Heater, Utility Connections for Electric Range, Utility Connections for Electric Oven, Utility Connections for Electric Dryer
Laundry In Basement
Exterior
Exterior Feature Rain Gutters, Storage, Sprinkler System, Garden
Garage Spaces 2.0
Fence Fenced/Enclosed, Fenced
Pool In Ground
Community Features Shopping, Walk/Jog Trails, Conservation Area, Highway Access, Public School
Utilities Available for Electric Range, for Electric Oven, for Electric Dryer
Roof Type Shingle
Total Parking Spaces 6
Garage Yes
Private Pool true
Building
Lot Description Level
Foundation Concrete Perimeter
Sewer Private Sewer
Water Private
Schools
Elementary Schools Ces
Middle Schools Pcisn
High Schools Pcnhs
Others
Senior Community false
Read Less
Want to know what your home might be worth? Contact us for a FREE valuation!

Our team is ready to help you sell your home for the highest possible price ASAP
Bought with Judith Swenson • Berkshire Hathaway HomeServices N.E. Prime Properties






