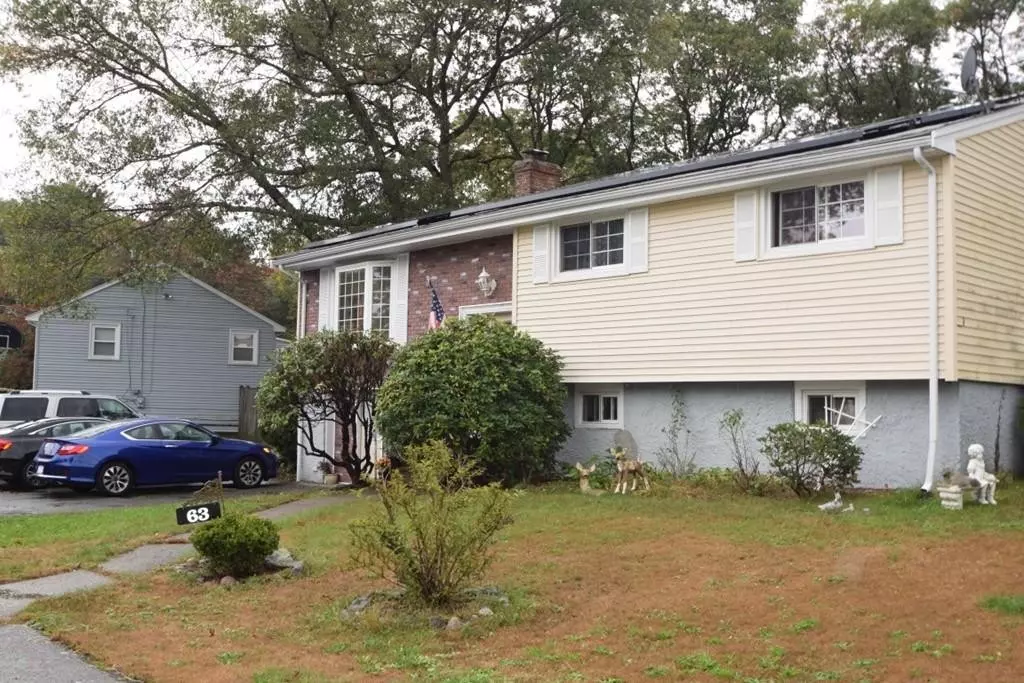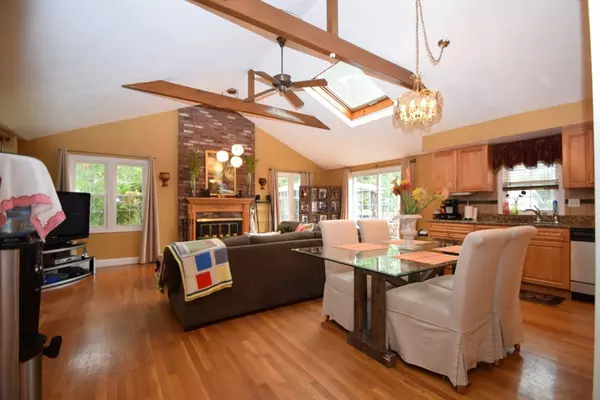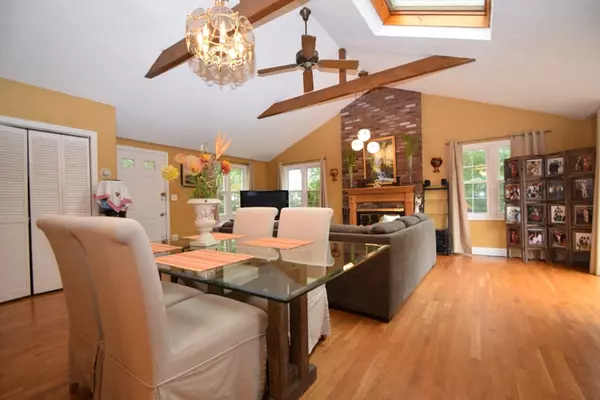$507,000
$509,900
0.6%For more information regarding the value of a property, please contact us for a free consultation.
63 Althea Rd Randolph, MA 02368
5 Beds
3.5 Baths
2,931 SqFt
Key Details
Sold Price $507,000
Property Type Single Family Home
Sub Type Single Family Residence
Listing Status Sold
Purchase Type For Sale
Square Footage 2,931 sqft
Price per Sqft $172
MLS Listing ID 72412338
Sold Date 12/14/18
Style Raised Ranch
Bedrooms 5
Full Baths 3
Half Baths 1
HOA Y/N false
Year Built 1960
Annual Tax Amount $5,599
Tax Year 2018
Lot Size 0.280 Acres
Acres 0.28
Property Sub-Type Single Family Residence
Property Description
Amazing Split entry Home. 5 Bedrooms & 3 FULL baths with 1 HALF Bath in Master Bedroom. Open concept main level. Fantastic large lot with pool and covered deck. Minutes to all Highways & 20 Min to Downtown Boston. Rarely do they come this big & spacious, could be the perfect in-law set up as well on lower level. This home is Amazing & has a great flow thru out. Huge open Kitchen and dining with Stainless steel appliances, Granite counters and huge granite island. Hardwood floors throughout, cathedral ceiling w sky light, working fire places, beautiful bathrooms with walk-in showers and soaking tubs. Its really a hidden Treasure. This Home has it all and then some.
Location
State MA
County Norfolk
Zoning RH
Direction N MAIN ST TO GROVE ST TO ALTHEA RD
Rooms
Family Room Flooring - Hardwood, Open Floorplan
Basement Full, Finished, Walk-Out Access, Interior Entry
Primary Bedroom Level Second
Main Level Bedrooms 2
Dining Room Flooring - Hardwood, Window(s) - Bay/Bow/Box, Open Floorplan
Kitchen Flooring - Hardwood, Countertops - Stone/Granite/Solid, French Doors, Kitchen Island, Exterior Access, Open Floorplan, Stainless Steel Appliances, Gas Stove
Interior
Interior Features Pantry, Countertops - Upgraded, Peninsula, Kitchen
Heating Baseboard, Natural Gas
Cooling Central Air, Dual
Flooring Wood, Tile, Flooring - Stone/Ceramic Tile
Fireplaces Number 2
Fireplaces Type Dining Room, Family Room, Living Room
Appliance Range, Dishwasher, Disposal, Refrigerator, Gas Water Heater, Utility Connections for Gas Range, Utility Connections for Electric Range, Utility Connections for Gas Oven, Utility Connections for Electric Oven
Laundry Closet/Cabinets - Custom Built, Flooring - Stone/Ceramic Tile, First Floor
Exterior
Community Features Public Transportation, Pool, Bike Path, Highway Access, Public School
Utilities Available for Gas Range, for Electric Range, for Gas Oven, for Electric Oven
Roof Type Shingle
Total Parking Spaces 4
Garage No
Building
Lot Description Level
Foundation Concrete Perimeter
Sewer Public Sewer
Water Public
Architectural Style Raised Ranch
Read Less
Want to know what your home might be worth? Contact us for a FREE valuation!

Our team is ready to help you sell your home for the highest possible price ASAP
Bought with Carol Henriquez • Coldwell Banker Residential Brokerage - Arlington






