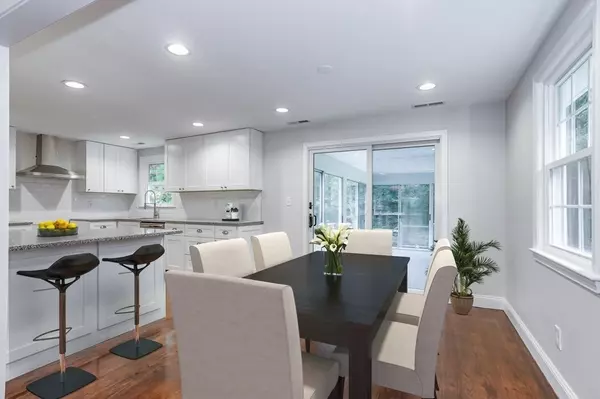$575,000
$575,000
For more information regarding the value of a property, please contact us for a free consultation.
10 Broadview St Acton, MA 01720
3 Beds
2 Baths
1,872 SqFt
Key Details
Sold Price $575,000
Property Type Single Family Home
Sub Type Single Family Residence
Listing Status Sold
Purchase Type For Sale
Square Footage 1,872 sqft
Price per Sqft $307
MLS Listing ID 72411983
Sold Date 12/07/18
Style Raised Ranch
Bedrooms 3
Full Baths 2
HOA Y/N false
Year Built 1964
Annual Tax Amount $7,932
Tax Year 2018
Lot Size 0.920 Acres
Acres 0.92
Property Sub-Type Single Family Residence
Property Description
Welcome home to this completely renovated property. The open concept main floor features refinished hardwoods, a chefs kitchen with granite counters, stainless steel appliances, and custom cabinetry. The kitchen opens to a lovely dining room and fireplaced living room perfect for large gatherings. Large yard accessed through a lovely three-season porch. The main level also includes a master bedroom with a completely renovated bathroom, two additional bedrooms, and a renovated common bath. In addition to all of this space, walk down to a massive family room also with a fireplace. Renovations include a brand new kitchen, bathrooms, roof, windows, recessed and task lighting, other electrical, plumbing, HVAC system, new septic system, a partially finished basement and a 2 car garage on a fantastic lot. Minutes to schools, groceries, restaurants, coffee shops and more!
Location
State MA
County Middlesex
Zoning R
Direction High to Valley (left on Broadview) or Parker to Silver Hill (right on Broadview)
Rooms
Family Room Closet, Recessed Lighting
Basement Full, Partially Finished
Primary Bedroom Level First
Dining Room Flooring - Hardwood, Exterior Access, Open Floorplan, Recessed Lighting
Kitchen Flooring - Hardwood, Countertops - Stone/Granite/Solid, Open Floorplan, Recessed Lighting, Stainless Steel Appliances, Peninsula
Interior
Heating Forced Air, Natural Gas
Cooling Central Air
Flooring Tile, Hardwood
Fireplaces Number 2
Fireplaces Type Family Room, Living Room
Appliance Range, Dishwasher, Disposal, Microwave, Refrigerator, Gas Water Heater, Tank Water Heaterless, Plumbed For Ice Maker, Utility Connections for Gas Range
Laundry In Basement, Washer Hookup
Exterior
Garage Spaces 2.0
Community Features Public Transportation, Shopping, Pool, Tennis Court(s), Park, Walk/Jog Trails, Golf, Medical Facility, Bike Path, Conservation Area, Highway Access, Public School
Utilities Available for Gas Range, Washer Hookup, Icemaker Connection
Roof Type Shingle
Total Parking Spaces 6
Garage Yes
Building
Lot Description Wooded
Foundation Concrete Perimeter
Sewer Private Sewer
Water Public
Architectural Style Raised Ranch
Others
Acceptable Financing Contract
Listing Terms Contract
Read Less
Want to know what your home might be worth? Contact us for a FREE valuation!

Our team is ready to help you sell your home for the highest possible price ASAP
Bought with Katherine Murray • Coldwell Banker Residential Brokerage - Westwood





