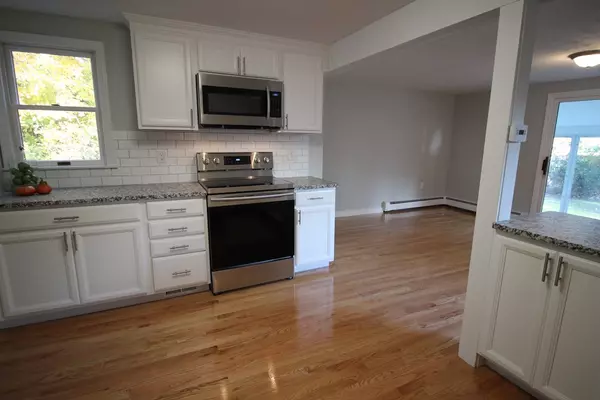$450,000
$449,900
For more information regarding the value of a property, please contact us for a free consultation.
32 Chouteau Ave Framingham, MA 01701
4 Beds
2 Baths
1,500 SqFt
Key Details
Sold Price $450,000
Property Type Single Family Home
Sub Type Single Family Residence
Listing Status Sold
Purchase Type For Sale
Square Footage 1,500 sqft
Price per Sqft $300
MLS Listing ID 72408438
Sold Date 12/28/18
Style Cape
Bedrooms 4
Full Baths 2
Year Built 1951
Annual Tax Amount $5,563
Tax Year 2018
Lot Size 8,276 Sqft
Acres 0.19
Property Sub-Type Single Family Residence
Property Description
Move Right IN! Huge list of MUST HAVES include:1) Enjoyment-many new updates 2) Oversized garage w/new garage door 3) Great curb appeal with new landscaping 4) 4 BRs-2BA 5) Master on 1st or 2nd 6) Finished lower level with ample storage 7) Convenience: Close to shopping/commuter routes 8) Enclosed Porch(screen panels included) 9) Entertaining-level fenced-in lot 10) N. Framingham location 11) Quality of life: Nice neighborhood – Reardon Park and Saxonville Beach just a quick walk. List of NEW: Kitchen w/breakfast bar, cabinets, granite and stainless appliances, electric panel/fixtures, plumbing, paint, architectural shingles, refinished and new hardwood floors, programable thermostats, finished lower level (ample storage-not a slab) landscaping, shrubs-front walk, vinyl shake siding and shutters in front of home.
Location
State MA
County Middlesex
Zoning R-1
Direction Old Connecticut Path to Lake to right onto Chouteau Avenue
Rooms
Family Room Flooring - Hardwood
Basement Full, Finished
Primary Bedroom Level First
Dining Room Flooring - Hardwood, Exterior Access
Kitchen Flooring - Hardwood, Countertops - Stone/Granite/Solid, Countertops - Upgraded, Cabinets - Upgraded, Open Floorplan, Remodeled, Stainless Steel Appliances
Interior
Interior Features Game Room
Heating Baseboard, Oil
Cooling None, Other
Flooring Carpet, Hardwood, Flooring - Vinyl
Fireplaces Number 1
Fireplaces Type Family Room
Appliance Range, Dishwasher, Disposal, Microwave, Oil Water Heater, Tank Water Heaterless, Utility Connections for Electric Range, Utility Connections for Electric Dryer
Laundry Electric Dryer Hookup, Washer Hookup, In Basement
Exterior
Exterior Feature Rain Gutters
Garage Spaces 1.0
Fence Fenced/Enclosed
Community Features Shopping, Walk/Jog Trails, Highway Access, Other
Utilities Available for Electric Range, for Electric Dryer, Washer Hookup
Waterfront Description Beach Front, Lake/Pond, 3/10 to 1/2 Mile To Beach
Roof Type Shingle, Rubber
Total Parking Spaces 2
Garage Yes
Building
Lot Description Level
Foundation Concrete Perimeter
Sewer Public Sewer
Water Public
Architectural Style Cape
Read Less
Want to know what your home might be worth? Contact us for a FREE valuation!

Our team is ready to help you sell your home for the highest possible price ASAP
Bought with Marilyn Green • RE/MAX Signature Properties





