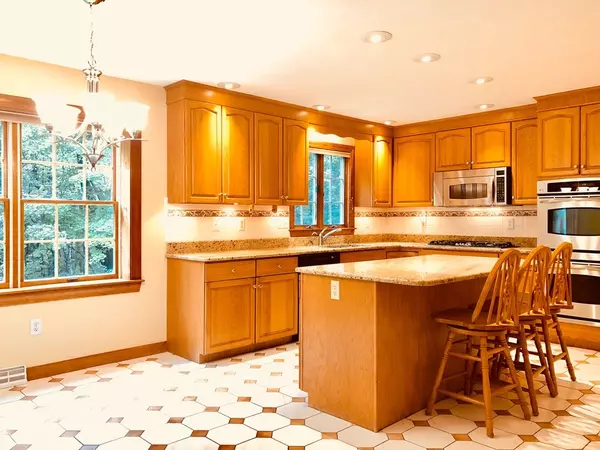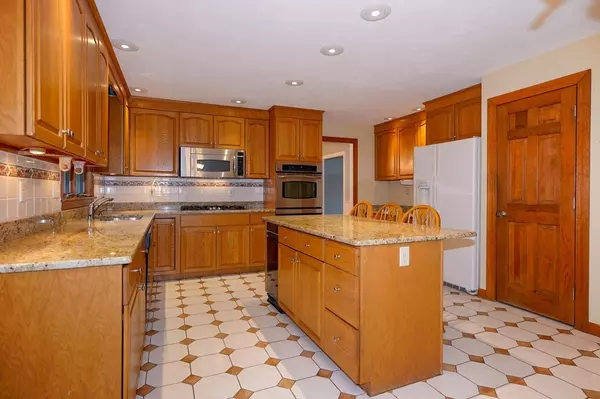$649,900
$649,900
For more information regarding the value of a property, please contact us for a free consultation.
149 Littlefield Lane Marlborough, MA 01752
4 Beds
3.5 Baths
4,175 SqFt
Key Details
Sold Price $649,900
Property Type Single Family Home
Sub Type Single Family Residence
Listing Status Sold
Purchase Type For Sale
Square Footage 4,175 sqft
Price per Sqft $155
Subdivision Carisbrooke
MLS Listing ID 72405682
Sold Date 11/30/18
Style Colonial
Bedrooms 4
Full Baths 3
Half Baths 1
Year Built 1989
Annual Tax Amount $7,725
Tax Year 2018
Lot Size 1.030 Acres
Acres 1.03
Property Sub-Type Single Family Residence
Property Description
Carisbrooke! Spacious 4-5 BR New England Colonial located in Marlborough's premier East side neighborhood on a gorgeous 1 + acre lot with private yard. Enjoy comfortable living & ideal entertaining in this wonderful home with recently updated bathrooms, hardwood floors, fresh interior & exterior paint, new lighting & much more. Center island eat-in kitchen w/granite counter tops, double ovens & gas cook top opens to fireside family room. Handsome library w/built-ins & hardwood floors. Upper hallway and 4 generous sized bedrooms w/hardwood flooring. Master bedroom w/huge walk-in closet & completely new luxurious master bath featuring a free-standing tub, separate shower & Carrara marble topped double vanity. 2nd floor laundry & beautifully renovated main bath. Fabulous finished walk out lower level w/kitchenette, game room, full bath & potential 5th bedroom/in-law. Large. storage area, Roof in 2016, Central Air, Security System, Central vac, Irrigation, Town Sewer. A must see!
Location
State MA
County Middlesex
Area East Marlborough
Zoning res
Direction Wayside Inn Rd to Sudbury Street to Farrington Lane to Graham Path right turn to Littlefield Lane
Rooms
Family Room Ceiling Fan(s), Flooring - Stone/Ceramic Tile, Flooring - Wall to Wall Carpet
Basement Full, Partially Finished, Walk-Out Access, Interior Entry
Primary Bedroom Level Second
Dining Room Flooring - Hardwood, French Doors, Wainscoting
Kitchen Flooring - Stone/Ceramic Tile, Pantry, Countertops - Stone/Granite/Solid, Kitchen Island, Stainless Steel Appliances
Interior
Interior Features Cathedral Ceiling(s), Ceiling Fan(s), Closet/Cabinets - Custom Built, Closet, Wet bar, Bathroom - Full, Bathroom - With Tub & Shower, Closet - Cedar, Library, Game Room, Bathroom, Central Vacuum
Heating Forced Air, Natural Gas
Cooling Central Air
Flooring Flooring - Hardwood, Flooring - Wall to Wall Carpet
Fireplaces Number 1
Fireplaces Type Family Room
Appliance Oven, Dishwasher, Disposal, Trash Compactor, Microwave, Countertop Range, Refrigerator, Washer, Dryer, Gas Water Heater, Tank Water Heater, Utility Connections for Gas Range, Utility Connections for Gas Dryer, Utility Connections for Electric Dryer
Laundry Flooring - Stone/Ceramic Tile, Second Floor
Exterior
Exterior Feature Sprinkler System
Garage Spaces 2.0
Community Features Shopping, Walk/Jog Trails, Golf, Medical Facility, Highway Access, House of Worship, Public School
Utilities Available for Gas Range, for Gas Dryer, for Electric Dryer
Roof Type Shingle
Total Parking Spaces 6
Garage Yes
Building
Lot Description Wooded, Easements
Foundation Concrete Perimeter
Sewer Public Sewer
Water Public
Architectural Style Colonial
Schools
Elementary Schools Kane
Middle Schools Whitcomb
High Schools Mhs/Amsa
Read Less
Want to know what your home might be worth? Contact us for a FREE valuation!

Our team is ready to help you sell your home for the highest possible price ASAP
Bought with Kevin Song • Realty Executives





