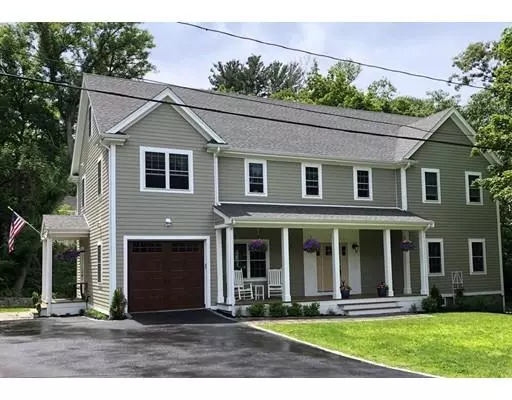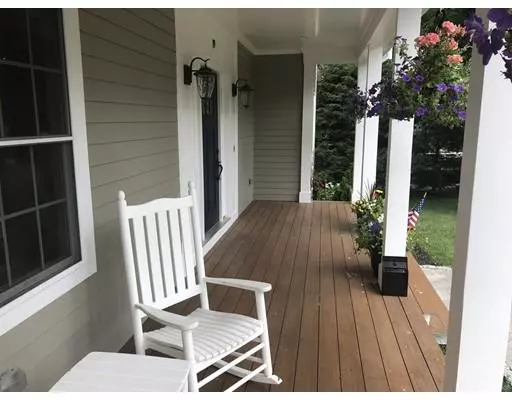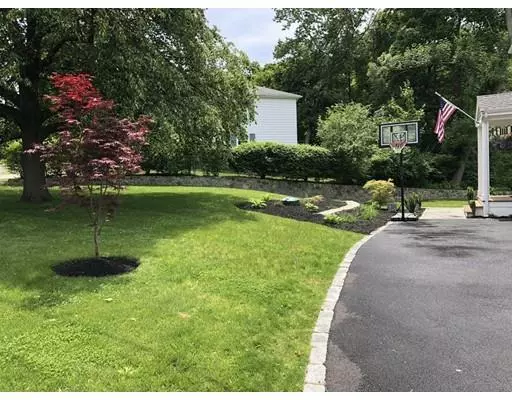$1,500,000
$1,575,000
4.8%For more information regarding the value of a property, please contact us for a free consultation.
19 Sawmill Brook Road Winchester, MA 01890
5 Beds
4.5 Baths
4,378 SqFt
Key Details
Sold Price $1,500,000
Property Type Single Family Home
Sub Type Single Family Residence
Listing Status Sold
Purchase Type For Sale
Square Footage 4,378 sqft
Price per Sqft $342
MLS Listing ID 72405646
Sold Date 01/31/19
Style Colonial
Bedrooms 5
Full Baths 4
Half Baths 1
HOA Y/N false
Year Built 2016
Annual Tax Amount $15,915
Tax Year 2018
Lot Size 0.280 Acres
Acres 0.28
Property Description
This spacious and inviting home in a quaint Muraco District neighborhood is the product of a complete renovation and substantial addition in 2016. The open concept 1st floor offers a large chef's quality kitchen adjacent, on one side, to a generous mudroom accessing a side entrance and, on the other, a combination dining and family room. High ceilings continue through the foyer and cozy living room. Ascend the staircase to the 2nd floor where you'll enter a spacious loft and hallway to a bathroom, laundry, 3 bedrooms, and master suite. The 3rd floor is devoted entirely to the 5th bedroom and bath which can serve as an au pair suite or rec room. The partially finished lower level includes a playroom, game room, wine cellar and full bath. Step outside and a few stairs take you up to the first of two patios accessing a large deck and yard. Features include home audio, gas fireplace, soffit & coffered ceilings, wainscoting, built-ins, underground electric, and a low maintenance exterior.
Location
State MA
County Middlesex
Zoning RDB
Direction Washington Street to Sunset Road to Sawmill Brook Road
Rooms
Family Room Ceiling Fan(s), Coffered Ceiling(s), Flooring - Hardwood, Recessed Lighting
Basement Full, Finished, Partially Finished, Interior Entry, Sump Pump, Concrete, Unfinished
Primary Bedroom Level Second
Dining Room Flooring - Hardwood, Deck - Exterior
Kitchen Flooring - Stone/Ceramic Tile, Kitchen Island, Stainless Steel Appliances, Wine Chiller, Gas Stove
Interior
Interior Features Recessed Lighting, Closet, Cabinets - Upgraded, Entrance Foyer, Loft, Mud Room, Wine Cellar, Play Room, Game Room, Central Vacuum, Wired for Sound
Heating Central, Propane, Hydro Air
Cooling Central Air, Dual
Flooring Tile, Hardwood, Flooring - Hardwood, Flooring - Stone/Ceramic Tile
Fireplaces Number 1
Fireplaces Type Family Room
Appliance Range, Dishwasher, Disposal, Refrigerator, Freezer, Washer, Dryer, Wine Refrigerator, Vacuum System, Range Hood, Tank Water Heaterless, Plumbed For Ice Maker, Utility Connections for Gas Range, Utility Connections for Gas Dryer, Utility Connections for Electric Dryer
Laundry Flooring - Stone/Ceramic Tile, Electric Dryer Hookup, Gas Dryer Hookup, Washer Hookup, Second Floor
Exterior
Exterior Feature Rain Gutters, Sprinkler System
Garage Spaces 1.0
Community Features Park, Walk/Jog Trails, Medical Facility, Bike Path, Highway Access, Public School
Utilities Available for Gas Range, for Gas Dryer, for Electric Dryer, Washer Hookup, Icemaker Connection
Roof Type Shingle
Total Parking Spaces 3
Garage Yes
Building
Lot Description Cleared, Gentle Sloping
Foundation Concrete Perimeter
Sewer Public Sewer
Water Public
Schools
Elementary Schools Muraco
Middle Schools Mccall
High Schools Winchester High
Others
Senior Community false
Read Less
Want to know what your home might be worth? Contact us for a FREE valuation!

Our team is ready to help you sell your home for the highest possible price ASAP
Bought with Chris Kostopoulos Group • Keller Williams Realty






