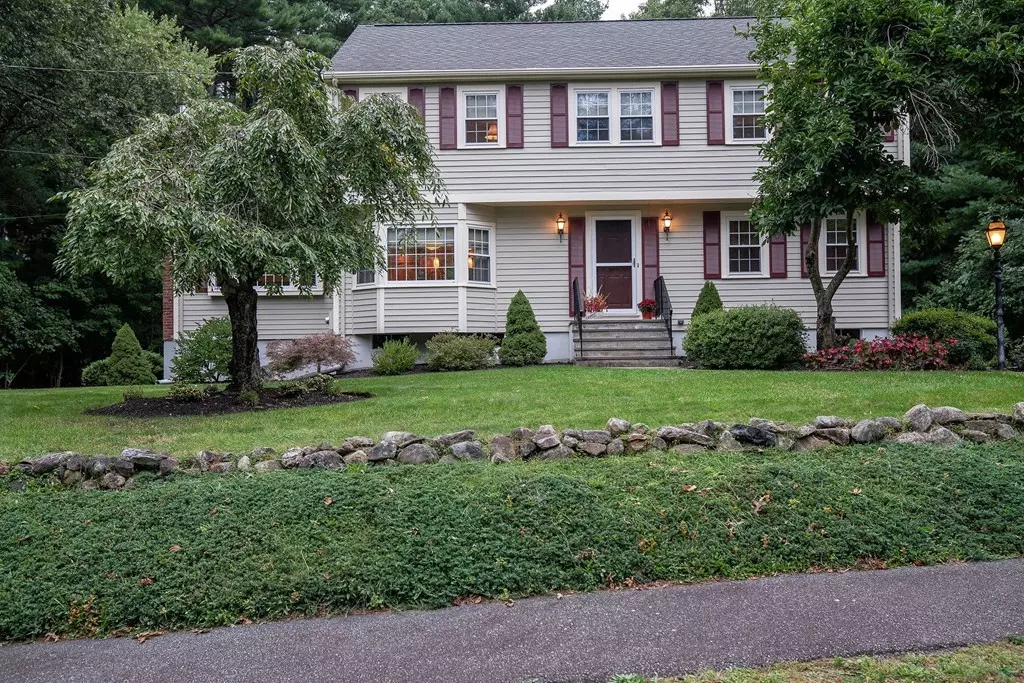$795,000
$795,000
For more information regarding the value of a property, please contact us for a free consultation.
17 Cot Hill Rd Bedford, MA 01730
4 Beds
2.5 Baths
2,224 SqFt
Key Details
Sold Price $795,000
Property Type Single Family Home
Sub Type Single Family Residence
Listing Status Sold
Purchase Type For Sale
Square Footage 2,224 sqft
Price per Sqft $357
Subdivision Beautiful Cot Hill/Balsam
MLS Listing ID 72404768
Sold Date 11/26/18
Style Colonial
Bedrooms 4
Full Baths 2
Half Baths 1
Year Built 1976
Annual Tax Amount $9,628
Tax Year 2018
Lot Size 0.920 Acres
Acres 0.92
Property Description
The neighborhood, the yard, and the kitchen that you have been dreaming of! It's all here at 17 Cot Hill! This established and desirable neighborhood features beautiful homes, stunning yards and friendly neighbors who host block parties. This custom 4 bedroom Colonial is warm and inviting, with so many great features. The kitchen was totally remodelled in 2005, and is the heart of the house! The owners opened up the floor plan, so the maple/birch kitchen flows right into the dining room w/ custom built in and the adjacent family room w/ beautiful fireplace. We love the granite countertops and the island - the perfect spot to enjoy a glass of wine or hot cup of coffee with friends. The 3 season room beyond the family room is another favorite spot w/ great views of the entirely private nearly acre backyard! 1st floor laundry. 4 spacious bedrooms up, including the master suite w/ walk in closet and private bath. Many recent updates; fresh paint in and out, new decks & more. Welcome home!
Location
State MA
County Middlesex
Zoning A
Direction Old Billerica Rd to Balsam Dr to Cot Hill Rd.
Rooms
Family Room Ceiling Fan(s), Flooring - Wall to Wall Carpet, Window(s) - Picture, French Doors, Recessed Lighting
Basement Full, Bulkhead, Unfinished
Primary Bedroom Level Second
Dining Room Flooring - Wood, Window(s) - Bay/Bow/Box
Kitchen Flooring - Wood, Pantry, Countertops - Stone/Granite/Solid, Kitchen Island, Cabinets - Upgraded, Open Floorplan, Recessed Lighting, Stainless Steel Appliances
Interior
Interior Features Slider, Sun Room, Central Vacuum
Heating Baseboard, Natural Gas
Cooling Other, Whole House Fan
Flooring Wood, Tile, Carpet, Flooring - Stone/Ceramic Tile
Fireplaces Number 1
Appliance Range, Dishwasher, Disposal, Microwave, Refrigerator, Washer, Dryer, Gas Water Heater, Tank Water Heater, Utility Connections for Gas Range, Utility Connections for Electric Oven, Utility Connections for Gas Dryer
Laundry Laundry Closet, Flooring - Stone/Ceramic Tile, First Floor
Exterior
Exterior Feature Balcony / Deck, Rain Gutters, Professional Landscaping, Sprinkler System
Fence Invisible
Community Features Public Transportation, Shopping, Park, Walk/Jog Trails, Medical Facility, Bike Path, Conservation Area, Highway Access, House of Worship, Public School
Utilities Available for Gas Range, for Electric Oven, for Gas Dryer
Roof Type Shingle
Total Parking Spaces 4
Garage No
Building
Lot Description Wooded, Level
Foundation Concrete Perimeter
Sewer Public Sewer
Water Public
Schools
Elementary Schools Davis & Lane
Middle Schools John Glenn
High Schools Bedford High
Others
Senior Community false
Read Less
Want to know what your home might be worth? Contact us for a FREE valuation!

Our team is ready to help you sell your home for the highest possible price ASAP
Bought with Laura Baliestiero • Coldwell Banker Residential Brokerage - Concord






