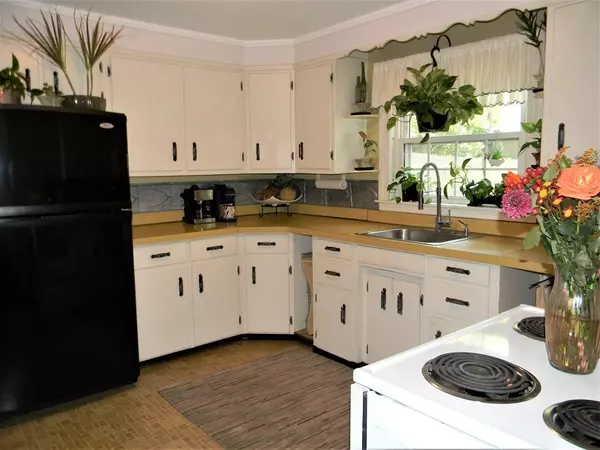$379,000
$379,000
For more information regarding the value of a property, please contact us for a free consultation.
16 Upham St Randolph, MA 02368
3 Beds
1.5 Baths
1,344 SqFt
Key Details
Sold Price $379,000
Property Type Single Family Home
Sub Type Single Family Residence
Listing Status Sold
Purchase Type For Sale
Square Footage 1,344 sqft
Price per Sqft $281
MLS Listing ID 72404352
Sold Date 11/30/18
Style Cape
Bedrooms 3
Full Baths 1
Half Baths 1
HOA Y/N false
Year Built 1950
Annual Tax Amount $4,445
Tax Year 2018
Lot Size 10,018 Sqft
Acres 0.23
Property Sub-Type Single Family Residence
Property Description
Classic Cape located on a quiet side street on the North side of Randolph, close to dining, shopping, public transportation and 93. Property sits on a .23 acre lot and offers a spacious, lush back yard, with enhanced privacy by open lots on either side. This home features an over-sized, freshly paved driveway and a large attached garage with a loft style second level for extra storage. Inside you'll find a well built home with hardwood floors throughout, 3 good sized bedrooms with added built in storage, 1.5 baths, living room with fireplace, plenty of closet space (including a hallway cedar closet), dining room, kitchen and a three season porch. The spacious basement could easily be finished over and conveniently walks up to the back yard patio. Recent improvements include a new boiler ('13), fence ('17) and paved and sealed driveway ('17). A solid, well cared for home in a great location!! **OPEN HOUSE SAT 10/6 - 1:00-2:30 & SUN 10/7 - 11:30-1:00**
Location
State MA
County Norfolk
Zoning RH
Direction Main St (Rt. 28) to Upham St.
Rooms
Basement Full, Walk-Out Access, Bulkhead, Concrete
Primary Bedroom Level First
Dining Room Flooring - Hardwood
Kitchen Closet
Interior
Heating Baseboard, Oil
Cooling None
Flooring Wood, Hardwood
Fireplaces Number 1
Fireplaces Type Living Room
Appliance Range, Refrigerator
Exterior
Garage Spaces 1.0
Fence Fenced/Enclosed
Community Features Public Transportation, Shopping, Walk/Jog Trails, Laundromat, Bike Path, Highway Access, House of Worship
Roof Type Shingle
Total Parking Spaces 4
Garage Yes
Building
Foundation Concrete Perimeter
Sewer Public Sewer
Water Public
Architectural Style Cape
Read Less
Want to know what your home might be worth? Contact us for a FREE valuation!

Our team is ready to help you sell your home for the highest possible price ASAP
Bought with James H. Burton • Marathon Real Estate LLC






