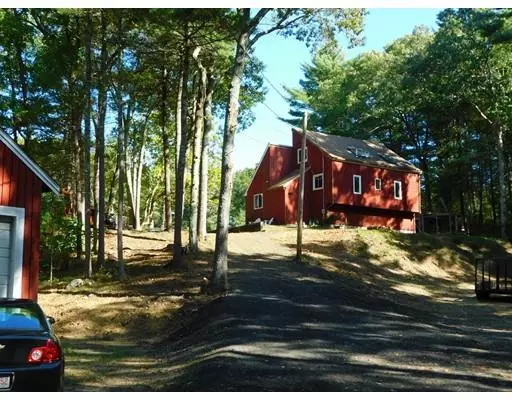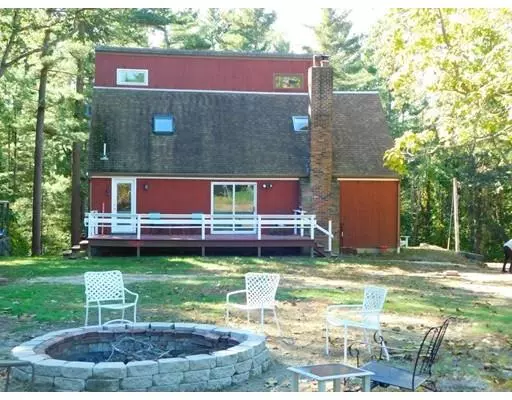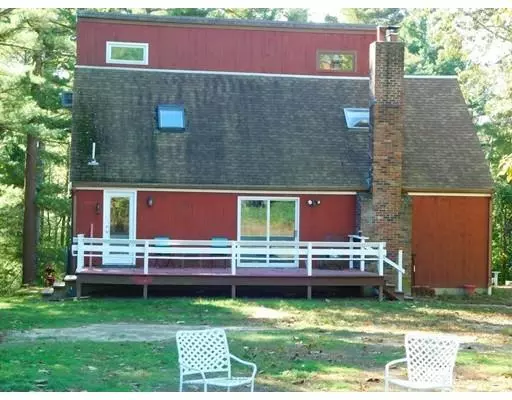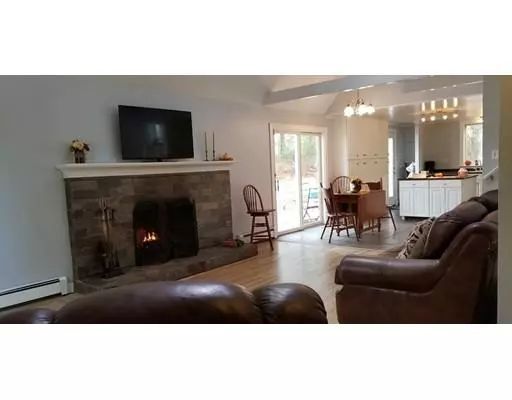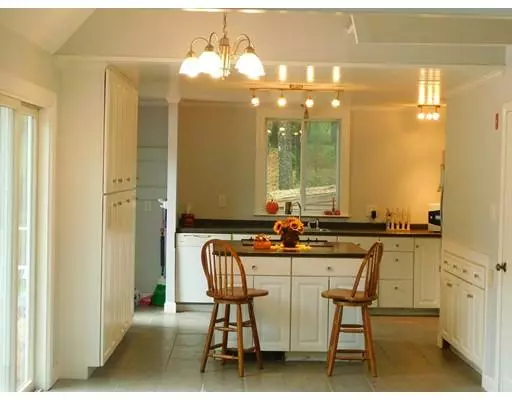$424,900
$424,900
For more information regarding the value of a property, please contact us for a free consultation.
258 Center Street Pembroke, MA 02359
4 Beds
1.5 Baths
2,200 SqFt
Key Details
Sold Price $424,900
Property Type Single Family Home
Sub Type Single Family Residence
Listing Status Sold
Purchase Type For Sale
Square Footage 2,200 sqft
Price per Sqft $193
MLS Listing ID 72404202
Sold Date 05/01/19
Style Contemporary
Bedrooms 4
Full Baths 1
Half Baths 1
Year Built 1980
Annual Tax Amount $4,781
Tax Year 2018
Lot Size 1.860 Acres
Acres 1.86
Property Description
Country setting ! Want privacy, NOT see neighbors, be close to everything, this is the home for you! Lots of natural light, skylights galore in this Contemporary 4 bedroom 1.5 baths offers that with 1.86 acres, lots of storage, newer windows, approx 11 yr roof, freshly painted, fireplaced living room. central vac. walk in closet/ office off balcony, This property is also in commercial business area, Possibilities are endless, with a 10 x 14 lofted area in 20x38 post and beam barn / garage cement floor. Title V in hand Stop in or call for private showing
Location
State MA
County Plymouth
Zoning res
Direction Rte 36 is Center
Rooms
Basement Partial, Walk-Out Access, Concrete
Primary Bedroom Level Third
Kitchen Ceiling Fan(s), Flooring - Stone/Ceramic Tile, Dining Area, Pantry, Kitchen Island, Breakfast Bar / Nook, Cabinets - Upgraded, Deck - Exterior, Exterior Access, Recessed Lighting, Slider
Interior
Interior Features Walk-In Closet(s), Balcony - Interior, Bonus Room, Foyer, Central Vacuum
Heating Baseboard, Oil, Wood
Cooling Window Unit(s)
Flooring Wood, Tile, Stone / Slate, Flooring - Wood
Fireplaces Number 1
Fireplaces Type Living Room
Appliance Range, Dishwasher, Microwave, Refrigerator, Vacuum System, Electric Water Heater
Laundry Exterior Access, Washer Hookup, In Basement
Exterior
Exterior Feature Balcony / Deck, Storage, Other
Garage Spaces 1.0
Community Features Public Transportation, Shopping, Medical Facility, Laundromat, Public School
View Y/N Yes
View Scenic View(s)
Roof Type Shingle
Total Parking Spaces 4
Garage Yes
Building
Lot Description Wooded, Other
Foundation Concrete Perimeter
Sewer Private Sewer, Other
Water Public
Read Less
Want to know what your home might be worth? Contact us for a FREE valuation!

Our team is ready to help you sell your home for the highest possible price ASAP
Bought with Bill Skerry • Keller Williams Realty


