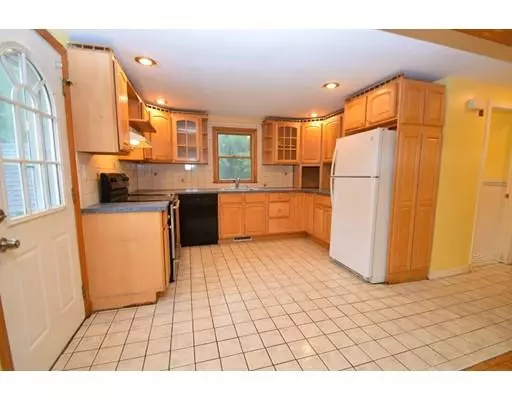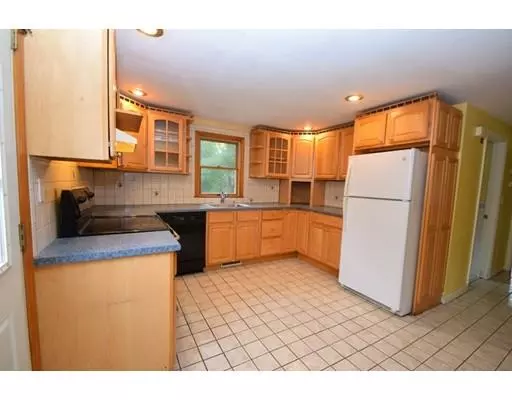$325,000
$338,000
3.8%For more information regarding the value of a property, please contact us for a free consultation.
288 Union Street Randolph, MA 02368
3 Beds
1.5 Baths
1,344 SqFt
Key Details
Sold Price $325,000
Property Type Single Family Home
Sub Type Single Family Residence
Listing Status Sold
Purchase Type For Sale
Square Footage 1,344 sqft
Price per Sqft $241
MLS Listing ID 72403775
Sold Date 02/19/19
Style Cape
Bedrooms 3
Full Baths 1
Half Baths 1
Year Built 1950
Annual Tax Amount $4,202
Tax Year 2018
Lot Size 0.310 Acres
Acres 0.31
Property Sub-Type Single Family Residence
Property Description
Solid, Neat & Clean 3 Bedroom Fully-Dormered Cape! Ready to move right in with New Roof (2 years), New Vinyl Siding (2 years), all Refinished Shining Hardwood Floors (September 2018), fresh interior paint (September 2018), New windows on second floor, replacement windows throughout. Main level has kitchen w/ tile floor open to nice roomy Dining rm with vinyl bay window and gleaming hardwood flr, living rm w/ hardwood floor, recessed lights & vinyl bay window, 1 bedroom w/ hardwood flr & full bath. Second flr has 2 bedrooms w/ refinished hardwood flrs plus 1/2 bath w/ tile floor. Partly finished basement has bonus room w/ laminate flooring & walk-in closet. Storage room with walk-out (New Door) to the Backyard. Solid 6-Panel Doors. Side deck, storage shed w/ new roof (2 years). Conveniently Located close to Randolph/Holbrook Commuter Rail Station, bus line, Randolph Center & major highways. A Quality Place to Call Home!
Location
State MA
County Norfolk
Zoning RH
Direction N Main Street (Rt. 28) to Union Street
Rooms
Basement Full, Partially Finished, Walk-Out Access
Primary Bedroom Level First
Dining Room Flooring - Hardwood, Window(s) - Bay/Bow/Box
Kitchen Flooring - Stone/Ceramic Tile, Open Floorplan, Recessed Lighting
Interior
Interior Features Walk-In Closet(s), Bonus Room
Heating Forced Air, Oil
Cooling None
Flooring Tile, Laminate, Hardwood, Flooring - Laminate
Appliance Range, Dishwasher, Refrigerator, Tank Water Heater, Utility Connections for Electric Range, Utility Connections for Electric Dryer
Laundry Washer Hookup
Exterior
Exterior Feature Rain Gutters, Storage
Community Features Public Transportation, Shopping, Park, Walk/Jog Trails, Highway Access, Public School, T-Station
Utilities Available for Electric Range, for Electric Dryer, Washer Hookup
Roof Type Shingle
Total Parking Spaces 3
Garage No
Building
Lot Description Level
Foundation Concrete Perimeter
Sewer Public Sewer
Water Public
Architectural Style Cape
Read Less
Want to know what your home might be worth? Contact us for a FREE valuation!

Our team is ready to help you sell your home for the highest possible price ASAP
Bought with Nadege Cadet • BC Realty Solutions






