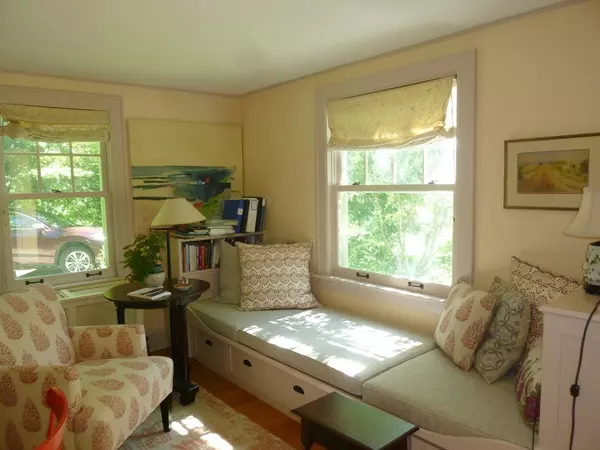$369,000
$369,000
For more information regarding the value of a property, please contact us for a free consultation.
9 Pleasant St. Conway, MA 01341
3 Beds
2.5 Baths
2,050 SqFt
Key Details
Sold Price $369,000
Property Type Single Family Home
Sub Type Single Family Residence
Listing Status Sold
Purchase Type For Sale
Square Footage 2,050 sqft
Price per Sqft $180
MLS Listing ID 72401975
Sold Date 11/30/18
Style Colonial
Bedrooms 3
Full Baths 2
Half Baths 1
HOA Y/N false
Year Built 1935
Annual Tax Amount $4,399
Tax Year 2018
Lot Size 1.430 Acres
Acres 1.43
Property Description
Beautiful protected view of Pumpkin Hollow is yours from this enchanting 1930’s colonial within walkiing distance to the library, ballfields and pool. Features include custom wood cabinets in the eat -in kitchen, pantry area, and door to the deck with a pergola. The dining room has a charming built in window seat and cabinetry, front to back living room has a wood burning fireplace. Special south-facing addition has cathedral ceilings, many built in bookcases, and a small office, and opens to a beautifully landscaped Goshen stone patio. Master bedroom has double closets and a large en-suite bath. Two additional bedrooms and a remodeled full bath with skylight. Hardwood floors throughout. Updates include a 9 year old roof, 10 year old boiler, newer electrical panel, whole house generator, leased solar panels. Additional parcel is currently a productive hayfield but could be used for an addition, studio or solar array.
Location
State MA
County Franklin
Zoning Res
Direction corner of Academy Hill Road and Pleasant
Rooms
Family Room Cathedral Ceiling(s), Closet/Cabinets - Custom Built, Flooring - Hardwood, Exterior Access
Basement Full, Bulkhead, Sump Pump, Concrete, Unfinished
Primary Bedroom Level Second
Dining Room Flooring - Hardwood
Kitchen Closet/Cabinets - Custom Built, Flooring - Hardwood, Pantry, Exterior Access
Interior
Interior Features Office
Heating Baseboard, Steam, Oil
Cooling None
Flooring Tile, Carpet, Hardwood, Flooring - Hardwood
Fireplaces Number 1
Fireplaces Type Living Room
Appliance Range, Dishwasher, Refrigerator, Propane Water Heater, Tank Water Heaterless, Utility Connections for Gas Range
Laundry In Basement
Exterior
Exterior Feature Rain Gutters
Community Features Pool, Park, Walk/Jog Trails, Conservation Area, Public School
Utilities Available for Gas Range
Waterfront false
View Y/N Yes
View Scenic View(s)
Roof Type Shingle
Total Parking Spaces 4
Garage No
Building
Lot Description Corner Lot, Cleared, Level, Sloped
Foundation Block
Sewer Private Sewer
Water Private
Schools
Elementary Schools Conway
Middle Schools Frontier
High Schools Frontier
Read Less
Want to know what your home might be worth? Contact us for a FREE valuation!

Our team is ready to help you sell your home for the highest possible price ASAP
Bought with Kathleen Z. Zeamer • Jones Group REALTORS®






