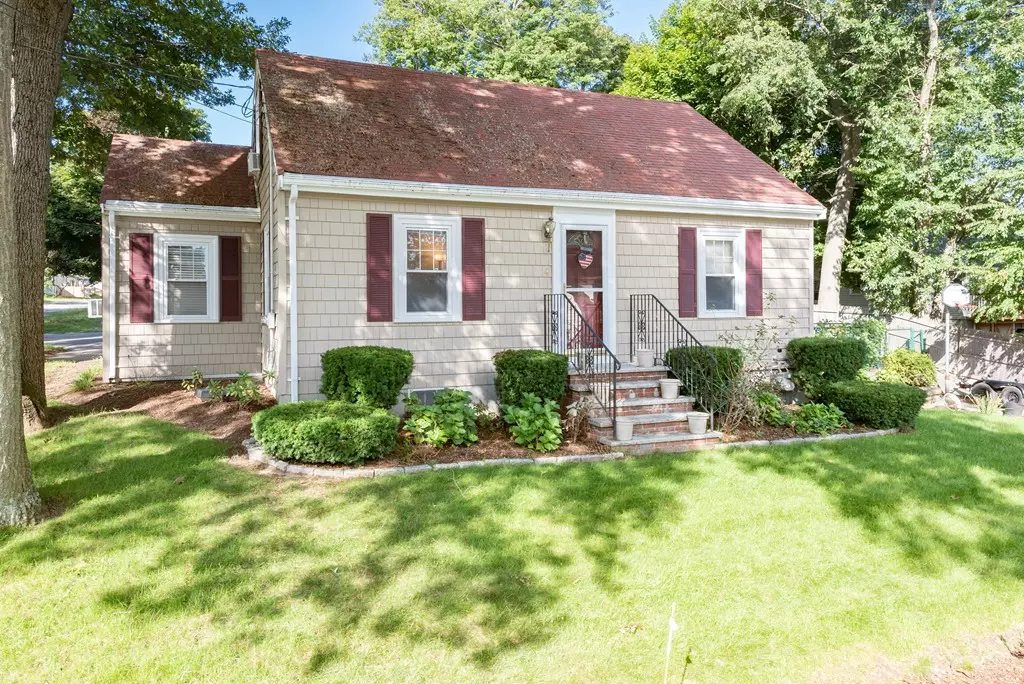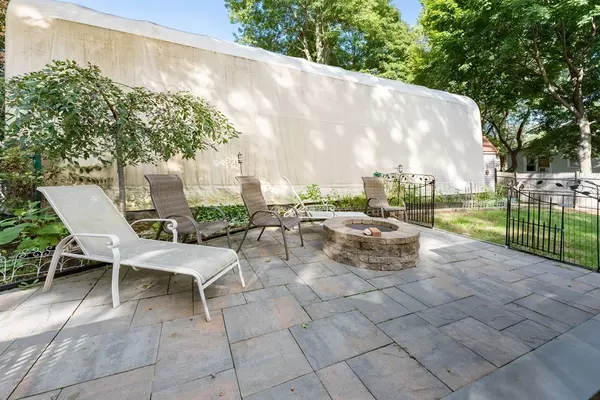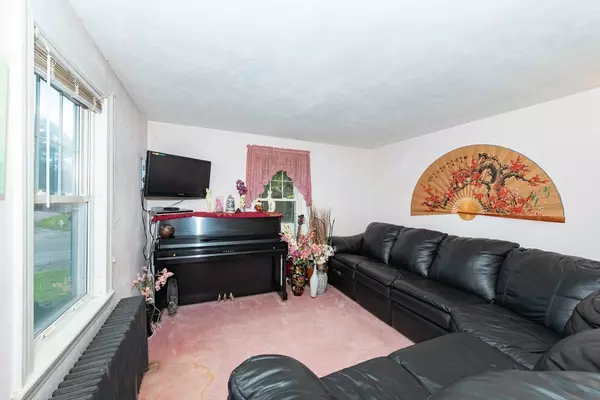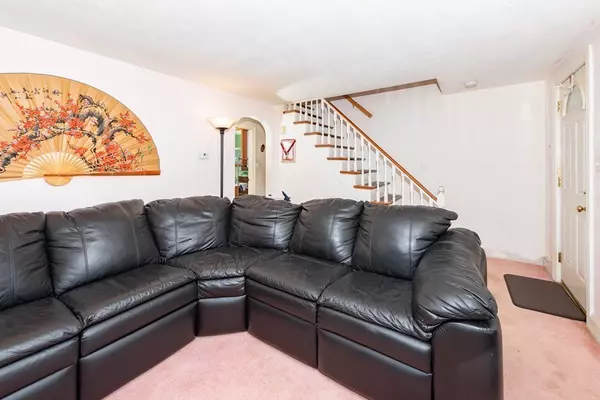$320,000
$325,000
1.5%For more information regarding the value of a property, please contact us for a free consultation.
4 Byron Street Randolph, MA 02368
4 Beds
1 Bath
1,176 SqFt
Key Details
Sold Price $320,000
Property Type Single Family Home
Sub Type Single Family Residence
Listing Status Sold
Purchase Type For Sale
Square Footage 1,176 sqft
Price per Sqft $272
MLS Listing ID 72400601
Sold Date 11/13/18
Style Cape
Bedrooms 4
Full Baths 1
HOA Y/N false
Year Built 1930
Annual Tax Amount $4,342
Tax Year 2018
Lot Size 10,018 Sqft
Acres 0.23
Property Sub-Type Single Family Residence
Property Description
A much-loved home of the past that has been restored for your future! Intimate living room was designed for causal living. Spacious eat-in kitchen with island that has enough cabinet and counter space for all your cooking appliances and gadgets. Four ample sized bedrooms; master and second bedroom on the first floor, two additional bedrooms on the second floor. All bedrooms feature hardwood flooring and offer incredible privacy for family/guests. Spend your mornings watching the leaves change and drinking coffee in the beautiful sunroom. Partially finished basement boasts a study and laundry area. Settled on a corner lot this home was built for entertaining with two driveways, fenced yard, and built in fire pit with plenty of outdoor patio space. Low-maintenance cedar impressions vinyl siding that enhances your curb appeal! Call today for more information as tomorrow may be too late! Showing available Sunday from 4-5 to end.
Location
State MA
County Norfolk
Zoning RH
Direction Main to Vesey to 4 Byron Corner lot of Byron and Jones Ave
Rooms
Basement Full, Partially Finished
Primary Bedroom Level First
Kitchen Flooring - Stone/Ceramic Tile, Kitchen Island, Recessed Lighting
Interior
Interior Features Study, Sun Room
Heating Steam, Natural Gas
Cooling Window Unit(s)
Flooring Tile, Carpet, Laminate, Hardwood, Flooring - Wall to Wall Carpet, Flooring - Vinyl
Appliance Gas Water Heater, Tank Water Heater
Exterior
Exterior Feature Rain Gutters
Garage Spaces 2.0
Fence Fenced
Community Features Public Transportation, Shopping
Roof Type Shingle
Total Parking Spaces 8
Garage Yes
Building
Lot Description Corner Lot
Foundation Concrete Perimeter
Sewer Public Sewer
Water Public
Architectural Style Cape
Others
Acceptable Financing Contract
Listing Terms Contract
Read Less
Want to know what your home might be worth? Contact us for a FREE valuation!

Our team is ready to help you sell your home for the highest possible price ASAP
Bought with Oscar Troncoso • Pena Realty Corporation






