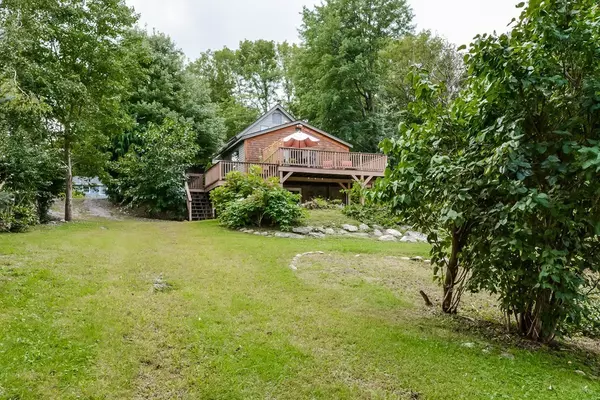$384,500
$397,000
3.1%For more information regarding the value of a property, please contact us for a free consultation.
85 Ash St Marlborough, MA 01752
3 Beds
2 Baths
1,558 SqFt
Key Details
Sold Price $384,500
Property Type Single Family Home
Sub Type Single Family Residence
Listing Status Sold
Purchase Type For Sale
Square Footage 1,558 sqft
Price per Sqft $246
MLS Listing ID 72400480
Sold Date 12/13/18
Style Colonial
Bedrooms 3
Full Baths 2
Year Built 1890
Annual Tax Amount $4,263
Tax Year 2018
Lot Size 5.590 Acres
Acres 5.59
Property Sub-Type Single Family Residence
Property Description
A stunning private oasis! Picture perfect home set on 5.6 acres, a combination of open cleared space and wooded land. This one is for you nature lovers! The views from the main living area extend to a spacious wood deck and beyond to the valleys and hills. The pristine manicured land has it all from wild flowers, shrubs, garden, brook, field stones and wildlife. Loaded with character, this home is a mix of old charm and updated modern features. There are three levels of living space. The first floor has a screened-in front porch, family room, eat in kitchen, a full bathroom and a living room with wood stove and french doors leading to the wood deck with stunning views of the fields. Second floor has two bedrooms and one full bathroom. Downstairs is finished - it can be used as a bedroom or office, with french doors leading to a covered patio area and beautiful views of the land. Also a barn for storage with work benches. Close to major routes 495, 290, 20 and Mass Turnpike.
Location
State MA
County Middlesex
Zoning A3
Direction Boston Post Road to Pleasant St to Ash St.
Rooms
Family Room Flooring - Wall to Wall Carpet, Exterior Access
Basement Full, Finished, Walk-Out Access, Interior Entry
Primary Bedroom Level Second
Dining Room Flooring - Stone/Ceramic Tile, Window(s) - Picture, Cable Hookup, Open Floorplan, Remodeled
Kitchen Flooring - Stone/Ceramic Tile, Dining Area, Countertops - Stone/Granite/Solid, Open Floorplan, Slider
Interior
Heating Electric Baseboard
Cooling None
Flooring Tile, Carpet, Hardwood
Fireplaces Number 1
Appliance Range, Dishwasher, Disposal, Microwave, Refrigerator, Washer, Dryer, Electric Water Heater, Utility Connections for Electric Range, Utility Connections for Electric Oven
Laundry Flooring - Stone/Ceramic Tile, In Basement
Exterior
Exterior Feature Fruit Trees, Garden
Community Features Public Transportation, Shopping, Walk/Jog Trails, Golf, Medical Facility, Laundromat, Bike Path, Highway Access, House of Worship, Private School, Public School
Utilities Available for Electric Range, for Electric Oven
Waterfront Description Stream
View Y/N Yes
View Scenic View(s)
Roof Type Shingle
Total Parking Spaces 2
Garage No
Building
Lot Description Gentle Sloping, Sloped
Foundation Stone
Sewer Public Sewer
Water Public
Architectural Style Colonial
Schools
Elementary Schools Richer Elem
Middle Schools Charles Whitcom
High Schools Marlboro High
Read Less
Want to know what your home might be worth? Contact us for a FREE valuation!

Our team is ready to help you sell your home for the highest possible price ASAP
Bought with Christine MinJung Sohn • Premier Realty Group





