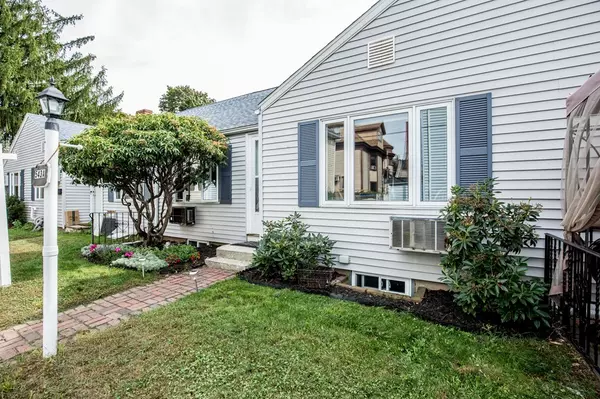$381,000
$359,000
6.1%For more information regarding the value of a property, please contact us for a free consultation.
543A Highland Ave. Malden, MA 02148
2 Beds
1 Bath
800 SqFt
Key Details
Sold Price $381,000
Property Type Single Family Home
Sub Type Single Family Residence
Listing Status Sold
Purchase Type For Sale
Square Footage 800 sqft
Price per Sqft $476
Subdivision West End
MLS Listing ID 72397804
Sold Date 11/16/18
Style Ranch
Bedrooms 2
Full Baths 1
Year Built 1950
Annual Tax Amount $3,450
Tax Year 2018
Lot Size 1,306 Sqft
Acres 0.03
Property Sub-Type Single Family Residence
Property Description
AFFORDABLE WEST END Row-House. Location can't be beat! Walk to T at Malden Center Station or Oak Grove. Awesome neighborhood. Sweet home w/good natural lighting, fireplaced LR w/picture window & hw fl. Cute kitchen with access to deck and patio to chill, grill & enjoy outdoor space. Two ample size bdrms and a NEW bath complete the 1st fl. Mostly finished basement w/den, bonus room and full size storage room, plus laundry area including washer/dryer. Newer roof, updated heat and fresh interior paint. Across from Ameriage park & tennis courts; Near Middlesex Fells hiking & biking trails and scenic Fellsmere Pond ~ perfect for dog lovers! Green space all around. Convenient to Rt 93, Boston & pub. transportation. Walking distance to Malden Center great restaurants, new breweries :) and amenities. Offers reviewed Mon. Sept. 24, 6pm.
Location
State MA
County Middlesex
Area West End
Zoning ResA
Direction At the end of the driveway, park in front of the fence, left side.
Rooms
Basement Full, Partially Finished
Primary Bedroom Level First
Interior
Interior Features Bonus Room
Heating Forced Air, Natural Gas
Cooling Window Unit(s)
Flooring Carpet, Hardwood
Fireplaces Number 1
Fireplaces Type Living Room
Appliance Range, Refrigerator, Washer, Dryer, Gas Water Heater, Utility Connections for Gas Range
Laundry In Basement
Exterior
Community Features Public Transportation, Shopping, Tennis Court(s), Park, Walk/Jog Trails, Laundromat, Bike Path, Conservation Area, Highway Access, House of Worship, Private School, Public School, T-Station
Utilities Available for Gas Range
Roof Type Shingle
Total Parking Spaces 2
Garage No
Building
Lot Description Level
Foundation Concrete Perimeter
Sewer Public Sewer
Water Public
Architectural Style Ranch
Schools
Elementary Schools Beebe
Middle Schools Beebe
Read Less
Want to know what your home might be worth? Contact us for a FREE valuation!

Our team is ready to help you sell your home for the highest possible price ASAP
Bought with Mac Chinsomboon • Coldwell Banker Residential Brokerage - Boston - Back Bay





